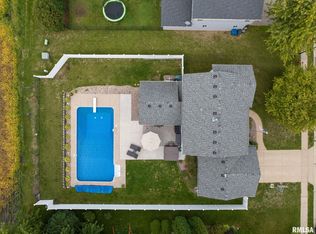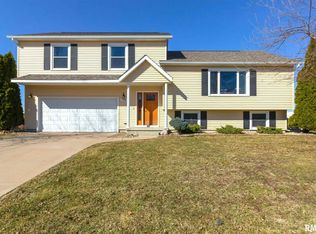Sold for $357,000 on 12/10/24
$357,000
700 Fox Ridge Rd, Eldridge, IA 52748
4beds
2,065sqft
Single Family Residence, Residential
Built in 1999
0.26 Acres Lot
$374,000 Zestimate®
$173/sqft
$2,415 Estimated rent
Home value
$374,000
$344,000 - $408,000
$2,415/mo
Zestimate® history
Loading...
Owner options
Explore your selling options
What's special
Welcome to your happy place! This charming 4-bedroom, 3-bath gem has everything you could wish for a quiet country view in Rustic Ridge Estates and then some. Picture yourself in a beautifully updated kitchen, whipping up delicious meals. Imagine a cozy informal dining room that flows seamlessly into a spacious family room. The family room boasts beautiful vaulted ceilings giving it an open airy feel.The spaces feels welcoming perfect for family gatherings, friends, and fun. The primary bedroom is your own personal sanctuary, complete with a private en suite that says,You deserve this. Three more roomy bedrooms and two extra baths mean everyone has their own space (no line-ups in the morning!). Got cars or gear? You'll love the 4 car tandem garage, perfectly sized for two vehicles with extra room for your hobbies. And let's talk about that fenced backyard! It's ready for BBQs, playtime, or relaxing weekends in the sun. Don't miss out on this fantastic home it's ready to bring a smile to your face!
Zillow last checked: 8 hours ago
Listing updated: December 12, 2024 at 12:01pm
Listed by:
Cindy Lopez cindysellz@gmail.com,
RE/MAX Concepts Bettendorf
Bought with:
Chris Martens, S72369000
Ruhl&Ruhl REALTORS DeWitt
Source: RMLS Alliance,MLS#: QC4257918 Originating MLS: Quad City Area Realtor Association
Originating MLS: Quad City Area Realtor Association

Facts & features
Interior
Bedrooms & bathrooms
- Bedrooms: 4
- Bathrooms: 3
- Full bathrooms: 2
- 1/2 bathrooms: 1
Bedroom 1
- Level: Upper
- Dimensions: 15ft 0in x 14ft 2in
Bedroom 2
- Level: Upper
- Dimensions: 11ft 4in x 11ft 4in
Bedroom 3
- Level: Upper
- Dimensions: 10ft 3in x 11ft 0in
Bedroom 4
- Level: Lower
- Dimensions: 12ft 1in x 7ft 6in
Other
- Level: Main
- Dimensions: 11ft 7in x 10ft 4in
Kitchen
- Level: Main
- Dimensions: 12ft 9in x 14ft 4in
Laundry
- Level: Lower
Living room
- Level: Main
- Dimensions: 16ft 3in x 14ft 4in
Lower level
- Area: 624
Main level
- Area: 661
Recreation room
- Level: Lower
- Dimensions: 11ft 8in x 15ft 9in
Upper level
- Area: 780
Heating
- Forced Air
Cooling
- Central Air
Appliances
- Included: Dishwasher, Microwave, Range, Refrigerator
Features
- Ceiling Fan(s)
- Windows: Blinds
- Number of fireplaces: 1
- Fireplace features: Gas Log, Living Room
Interior area
- Total structure area: 2,065
- Total interior livable area: 2,065 sqft
Property
Parking
- Total spaces: 4
- Parking features: Attached, Tandem
- Attached garage spaces: 4
- Details: Number Of Garage Remotes: 0
Features
- Patio & porch: Deck
- Spa features: Bath
Lot
- Size: 0.26 Acres
- Dimensions: 80 x 140
- Features: Level
Details
- Parcel number: 931421131
- Zoning description: Residential
Construction
Type & style
- Home type: SingleFamily
- Property subtype: Single Family Residence, Residential
Materials
- Brick, Vinyl Siding
- Roof: Shingle
Condition
- New construction: No
- Year built: 1999
Utilities & green energy
- Sewer: Public Sewer
- Water: Public
Green energy
- Energy efficient items: High Efficiency Air Cond, High Efficiency Heating
Community & neighborhood
Location
- Region: Eldridge
- Subdivision: Rustic Ridge Estates
Price history
| Date | Event | Price |
|---|---|---|
| 12/10/2024 | Sold | $357,000-2.7%$173/sqft |
Source: | ||
| 11/6/2024 | Pending sale | $367,000$178/sqft |
Source: | ||
| 10/30/2024 | Listed for sale | $367,000+11.2%$178/sqft |
Source: | ||
| 8/15/2022 | Sold | $330,000+10%$160/sqft |
Source: | ||
| 7/19/2022 | Pending sale | $299,900$145/sqft |
Source: | ||
Public tax history
| Year | Property taxes | Tax assessment |
|---|---|---|
| 2024 | $4,150 +2.4% | $342,600 |
| 2023 | $4,054 +3.2% | $342,600 +22.9% |
| 2022 | $3,930 +4.1% | $278,740 |
Find assessor info on the county website
Neighborhood: 52748
Nearby schools
GreatSchools rating
- 7/10Alan Shepard Elementary SchoolGrades: K-6Distance: 3.5 mi
- 5/10North Scott Junior High SchoolGrades: 7-8Distance: 0.8 mi
- 6/10North Scott Senior High SchoolGrades: 9-12Distance: 0.5 mi
Schools provided by the listing agent
- Elementary: Alan Shepard
- High: North Scott
Source: RMLS Alliance. This data may not be complete. We recommend contacting the local school district to confirm school assignments for this home.

Get pre-qualified for a loan
At Zillow Home Loans, we can pre-qualify you in as little as 5 minutes with no impact to your credit score.An equal housing lender. NMLS #10287.

