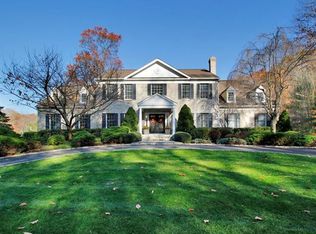Sold for $1,575,000
$1,575,000
700 Flintlock Road, Fairfield, CT 06890
5beds
4,154sqft
Single Family Residence
Built in 1994
0.55 Acres Lot
$1,928,600 Zestimate®
$379/sqft
$7,987 Estimated rent
Home value
$1,928,600
$1.81M - $2.08M
$7,987/mo
Zestimate® history
Loading...
Owner options
Explore your selling options
What's special
Stunning traditional colonial with a contemporary flair and a wonderful layout for today's casual lifestyle. The two story foyer leads to the dining room and living room which opens to the family room complete with a fireplace and wet bar. The cook's kitchen with custom cabinetry, a Wolf range, and SubZero refrigerator features a sunny eating area leading to the patio and yard with woodland views and a sports court. In addition, there is a walk-in pantry and laundry room on the main level. Upstairs there are four bedrooms including a stunning master suite with a boutique hotel style cozy sleeping area and a large sitting room. The primary suite also features an updated spa bath with a soaking tub and heated floors, and a custom closet with a make-up area. The walk-out lower level has a wine room, a large recreation room and a bedroom and full bath. There is a list of updates which include a whole house generator, a three year old roof, updated baths and a second zone of air conditioning. Don't miss this opportunity to live in this sought after neighborhood located close to I-95, the train, schools and shopping! Recent Improvements: New Roof 2020 Generac whole house generator- 22kw- 2021 A/C unit in the attic to service the second floor-2021 Humidifier installed 2021 Conversion to gas heat including Trane Gas Furnace and Water Heater , plus gas line to the kitchen stove -fall 2013 Gas line hookup for a grill or if you have a heater. Current one not included. New carpet basement stairs and bedroom Vinyl plank flooring in the basement Pella Window basement bedroom Master bathroom remodel Main floor guest bath remodel Second floor bath remodel Laundry room remodel Crown moulding in family room Replaced lighting fixtures throughout the home Hardwood floors refinished Main floor staircase runner New door bell New mailbox
Zillow last checked: 8 hours ago
Listing updated: July 09, 2024 at 08:17pm
Listed by:
Marlene Fischer Homes Team at William Raveis Real Estate,
Marlene Fischer 203-258-9063,
William Raveis Real Estate 203-255-6841
Bought with:
Rebecca R. Lavi, RES.0807403
Coldwell Banker Realty
Source: Smart MLS,MLS#: 170562971
Facts & features
Interior
Bedrooms & bathrooms
- Bedrooms: 5
- Bathrooms: 4
- Full bathrooms: 3
- 1/2 bathrooms: 1
Primary bedroom
- Features: Built-in Features, French Doors, Full Bath, Walk-In Closet(s)
- Level: Upper
Bedroom
- Features: Hardwood Floor
- Level: Upper
Bedroom
- Features: Hardwood Floor
- Level: Upper
Bedroom
- Features: Hardwood Floor
- Level: Upper
Bedroom
- Features: Wall/Wall Carpet
- Level: Lower
Dining room
- Features: High Ceilings, Hardwood Floor
- Level: Main
Family room
- Features: High Ceilings, Bay/Bow Window, Fireplace, Hardwood Floor, Wet Bar
- Level: Main
Great room
- Features: French Doors, Full Bath, Vinyl Floor
- Level: Lower
Kitchen
- Features: High Ceilings, Breakfast Bar, Granite Counters, Hardwood Floor, Pantry, Vaulted Ceiling(s)
- Level: Main
Living room
- Features: High Ceilings, Bay/Bow Window, French Doors, Hardwood Floor
- Level: Main
Heating
- Forced Air, Natural Gas
Cooling
- Central Air
Appliances
- Included: Oven/Range, Microwave, Range Hood, Refrigerator, Dishwasher, Disposal, Washer, Dryer, Water Heater
- Laundry: Main Level
Features
- Entrance Foyer
- Basement: Full,Finished
- Attic: Access Via Hatch
- Number of fireplaces: 1
Interior area
- Total structure area: 4,154
- Total interior livable area: 4,154 sqft
- Finished area above ground: 3,054
- Finished area below ground: 1,100
Property
Parking
- Total spaces: 2
- Parking features: Attached, Asphalt
- Attached garage spaces: 2
- Has uncovered spaces: Yes
Features
- Patio & porch: Patio, Porch
- Exterior features: Underground Sprinkler
- Waterfront features: Beach Access
Lot
- Size: 0.55 Acres
- Features: Few Trees
Details
- Parcel number: 136044
- Zoning: AA
Construction
Type & style
- Home type: SingleFamily
- Architectural style: Colonial
- Property subtype: Single Family Residence
Materials
- Wood Siding
- Foundation: Concrete Perimeter
- Roof: Asphalt
Condition
- New construction: No
- Year built: 1994
Utilities & green energy
- Sewer: Public Sewer
- Water: Public
- Utilities for property: Underground Utilities
Community & neighborhood
Community
- Community features: Golf, Health Club, Library, Playground, Private School(s), Pool, Near Public Transport, Tennis Court(s)
Location
- Region: Southport
- Subdivision: Southport Chase
HOA & financial
HOA
- Has HOA: Yes
- HOA fee: $250 annually
Price history
| Date | Event | Price |
|---|---|---|
| 7/7/2023 | Sold | $1,575,000+5%$379/sqft |
Source: | ||
| 5/31/2023 | Listed for sale | $1,500,000$361/sqft |
Source: | ||
| 5/31/2023 | Contingent | $1,500,000$361/sqft |
Source: | ||
| 5/9/2023 | Pending sale | $1,500,000$361/sqft |
Source: | ||
| 5/6/2023 | Listed for sale | $1,500,000$361/sqft |
Source: | ||
Public tax history
| Year | Property taxes | Tax assessment |
|---|---|---|
| 2025 | $20,157 +1.8% | $710,010 |
| 2024 | $19,809 +2.3% | $710,010 +0.9% |
| 2023 | $19,355 +1% | $703,570 |
Find assessor info on the county website
Neighborhood: Southport
Nearby schools
GreatSchools rating
- 9/10Dwight Elementary SchoolGrades: K-5Distance: 2.6 mi
- 8/10Roger Ludlowe Middle SchoolGrades: 6-8Distance: 1.6 mi
- 9/10Fairfield Ludlowe High SchoolGrades: 9-12Distance: 1.5 mi
Schools provided by the listing agent
- Elementary: Dwight
- Middle: Roger Ludlowe
- High: Fairfield Ludlowe
Source: Smart MLS. This data may not be complete. We recommend contacting the local school district to confirm school assignments for this home.
Get pre-qualified for a loan
At Zillow Home Loans, we can pre-qualify you in as little as 5 minutes with no impact to your credit score.An equal housing lender. NMLS #10287.
Sell with ease on Zillow
Get a Zillow Showcase℠ listing at no additional cost and you could sell for —faster.
$1,928,600
2% more+$38,572
With Zillow Showcase(estimated)$1,967,172
