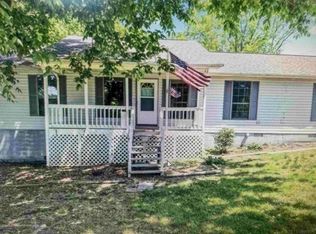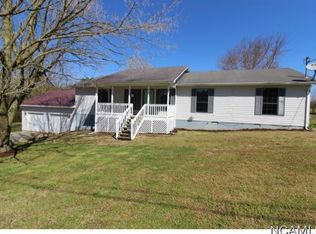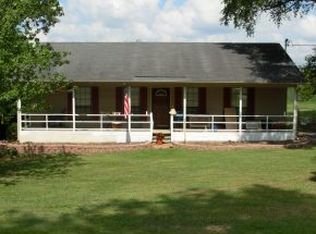Sold for $179,000
$179,000
700 Fairview Rd, Baileyton, AL 35019
4beds
2,156sqft
Single Family Residence
Built in 1995
0.66 Acres Lot
$180,500 Zestimate®
$83/sqft
$1,617 Estimated rent
Home value
$180,500
$171,000 - $190,000
$1,617/mo
Zestimate® history
Loading...
Owner options
Explore your selling options
What's special
Welcome Home to Baileyton! This charming single-level home offers 4 bedrooms, 2 bathrooms, and a 2-car garage, providing the perfect blend of space and functionality. The open, flowing layout is ideal for both everyday living and entertaining guests. Enjoy a bright living area, a spacious kitchen ready for your personal touches, and comfortable bedrooms with ample storage. Located in the heart of Baileyton, you’ll appreciate the small-town charm while still being within a short drive to shopping, dining, and schools. With FHA, USDA, and VA financing available now, this home is ready for its next chapter—schedule your showing today!
Zillow last checked: 8 hours ago
Listing updated: September 22, 2025 at 06:47pm
Listed by:
Hannah McCandless CELL:2054618096,
EXIT Realty Birmingham
Bought with:
MLS Non-member Company
Birmingham Non-Member Office
Source: GALMLS,MLS#: 21428250
Facts & features
Interior
Bedrooms & bathrooms
- Bedrooms: 4
- Bathrooms: 2
- Full bathrooms: 2
Primary bedroom
- Level: First
Bedroom 1
- Level: First
Bedroom 2
- Level: First
Bedroom 3
- Level: First
Primary bathroom
- Level: First
Bathroom 1
- Level: First
Kitchen
- Features: Laminate Counters
- Level: First
Living room
- Level: First
Basement
- Area: 0
Heating
- Central
Cooling
- Central Air
Appliances
- Included: Electric Oven, Electric Water Heater
- Laundry: Electric Dryer Hookup, Washer Hookup, Main Level, Laundry Room, Laundry (ROOM), Yes
Features
- Recessed Lighting, Smooth Ceilings, Tub/Shower Combo
- Flooring: Laminate, Tile, Vinyl
- Basement: Crawl Space
- Attic: Walk-up,Yes
- Has fireplace: No
Interior area
- Total interior livable area: 2,156 sqft
- Finished area above ground: 2,156
- Finished area below ground: 0
Property
Parking
- Total spaces: 2
- Parking features: Driveway, Garage Faces Front
- Garage spaces: 2
- Has uncovered spaces: Yes
Features
- Levels: One
- Stories: 1
- Patio & porch: Covered (DECK), Open (DECK), Deck
- Exterior features: None
- Pool features: None
- Has view: Yes
- View description: None
- Waterfront features: No
Lot
- Size: 0.66 Acres
Details
- Parcel number: 1102100001013.016
- Special conditions: N/A
Construction
Type & style
- Home type: SingleFamily
- Property subtype: Single Family Residence
Materials
- Block, Vinyl Siding
Condition
- Year built: 1995
Utilities & green energy
- Sewer: Septic Tank
- Water: Public
Community & neighborhood
Location
- Region: Baileyton
- Subdivision: None
Other
Other facts
- Price range: $179K - $179K
Price history
| Date | Event | Price |
|---|---|---|
| 9/18/2025 | Sold | $179,000-0.5%$83/sqft |
Source: | ||
| 8/25/2025 | Contingent | $179,900$83/sqft |
Source: | ||
| 8/15/2025 | Listed for sale | $179,900+12.4%$83/sqft |
Source: | ||
| 7/8/2025 | Listing removed | $160,000$74/sqft |
Source: | ||
| 6/26/2025 | Listed for sale | $160,000$74/sqft |
Source: | ||
Public tax history
| Year | Property taxes | Tax assessment |
|---|---|---|
| 2025 | $414 +7.7% | $17,660 +6.9% |
| 2024 | $385 -5.7% | $16,520 +5.4% |
| 2023 | $408 +9.7% | $15,680 +9.7% |
Find assessor info on the county website
Neighborhood: 35019
Nearby schools
GreatSchools rating
- 6/10Parkside Elementary SchoolGrades: PK-8Distance: 0.9 mi
- 7/10Fairview High SchoolGrades: 9-12Distance: 3.6 mi
- 9/10Fairview Middle SchoolGrades: 6-8Distance: 3.6 mi
Schools provided by the listing agent
- Elementary: Parkside
- Middle: Fairview
- High: Fairview
Source: GALMLS. This data may not be complete. We recommend contacting the local school district to confirm school assignments for this home.
Get pre-qualified for a loan
At Zillow Home Loans, we can pre-qualify you in as little as 5 minutes with no impact to your credit score.An equal housing lender. NMLS #10287.


