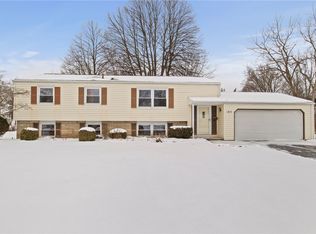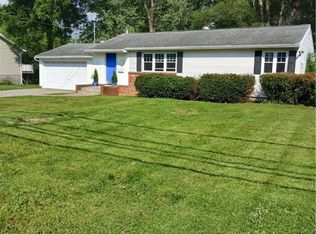Closed
$220,000
700 Edgewood Ave, Rochester, NY 14618
4beds
1,067sqft
Single Family Residence
Built in 1956
0.35 Acres Lot
$234,400 Zestimate®
$206/sqft
$2,134 Estimated rent
Maximize your home sale
Get more eyes on your listing so you can sell faster and for more.
Home value
$234,400
$216,000 - $255,000
$2,134/mo
Zestimate® history
Loading...
Owner options
Explore your selling options
What's special
Welcome to 700 Edgewood Ave nestled in the heart of Brighton. Close to Erie Canal Path, Twelve Corners, the Monroe Avenue shopping corridor and then let's not forget the Brighton school district! Here you will find a 3 bed, full bath upstairs, along with kitchen/dinning and living room. Hardwood floors throughout. Downstairs you will find the partially finished basement with a large family room and gas fireplace, bed and a full bath with egress door to walk out into the large fully fenced backyard, with 2 car attached garage. All appliances included. Showings begin immediately. Delayed negotiations until 8/28/24 at noon.
Zillow last checked: 8 hours ago
Listing updated: November 07, 2024 at 12:42pm
Listed by:
Ann Marie Dumais 716-213-8208,
HUNT Real Estate Corporation
Bought with:
Susan Glenz, 10491207400
Keller Williams Realty Gateway
Source: NYSAMLSs,MLS#: B1559864 Originating MLS: Buffalo
Originating MLS: Buffalo
Facts & features
Interior
Bedrooms & bathrooms
- Bedrooms: 4
- Bathrooms: 2
- Full bathrooms: 2
- Main level bathrooms: 1
- Main level bedrooms: 3
Bedroom 1
- Level: First
Bedroom 1
- Level: First
Bedroom 2
- Level: First
Bedroom 2
- Level: First
Bedroom 3
- Level: First
Bedroom 3
- Level: First
Bedroom 4
- Level: Basement
Bedroom 4
- Level: Basement
Heating
- Gas, Forced Air
Cooling
- Central Air
Appliances
- Included: Dryer, Electric Oven, Electric Range, Gas Water Heater, Microwave, Washer
- Laundry: In Basement
Features
- Dining Area, Bedroom on Main Level
- Flooring: Hardwood, Tile, Varies
- Basement: Exterior Entry,Full,Finished,Walk-Up Access
- Number of fireplaces: 1
Interior area
- Total structure area: 1,067
- Total interior livable area: 1,067 sqft
Property
Parking
- Total spaces: 2
- Parking features: Attached, Garage, Driveway
- Attached garage spaces: 2
Features
- Levels: One
- Stories: 1
- Exterior features: Blacktop Driveway, Fully Fenced
- Fencing: Full
Lot
- Size: 0.35 Acres
- Dimensions: 90 x 177
- Features: Residential Lot
Details
- Additional structures: Shed(s), Storage
- Parcel number: 2620001501000002043000
- Special conditions: Standard
Construction
Type & style
- Home type: SingleFamily
- Architectural style: Raised Ranch,Two Story
- Property subtype: Single Family Residence
Materials
- Cedar
- Foundation: Block
- Roof: Asphalt
Condition
- Resale
- Year built: 1956
Utilities & green energy
- Sewer: Connected
- Water: Connected, Public
- Utilities for property: Sewer Connected, Water Connected
Community & neighborhood
Location
- Region: Rochester
- Subdivision: Alaimo Park Sec 01
Other
Other facts
- Listing terms: Cash,Conventional,FHA,VA Loan
Price history
| Date | Event | Price |
|---|---|---|
| 10/29/2024 | Sold | $220,000-20%$206/sqft |
Source: | ||
| 9/18/2024 | Pending sale | $275,000$258/sqft |
Source: | ||
| 8/20/2024 | Listed for sale | $275,000$258/sqft |
Source: | ||
Public tax history
| Year | Property taxes | Tax assessment |
|---|---|---|
| 2024 | -- | $122,500 |
| 2023 | -- | $122,500 |
| 2022 | -- | $122,500 |
Find assessor info on the county website
Neighborhood: 14618
Nearby schools
GreatSchools rating
- 6/10French Road Elementary SchoolGrades: 3-5Distance: 0.5 mi
- 7/10Twelve Corners Middle SchoolGrades: 6-8Distance: 1.4 mi
- 8/10Brighton High SchoolGrades: 9-12Distance: 1.2 mi
Schools provided by the listing agent
- District: Brighton
Source: NYSAMLSs. This data may not be complete. We recommend contacting the local school district to confirm school assignments for this home.

