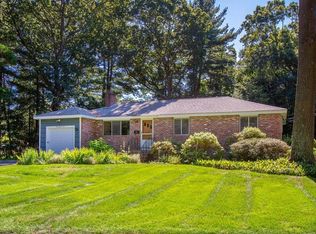Corner Lot. Two full driveways. Park in driveway on Lyman Rd. side for ease of turning onto Edgell Rd. Don't miss the opportunity for your buyers to view this 3 bed, 1.5 bath, North Framingham, multi level home!! Interior has just been painted a beautiful Gray Owl, with all trim painted a brilliant white. Hardwood Floors were just refinished, and are beautiful!! Hardwood floors in most of house, including in the 3 good sized BR's. Central A/C. 200 AMP Electric (2018). Other updates include, furnace (2015) hot water heater (2017) and roof (2007). Relax and entertain in the 3 season porch, which overlooks the spacious, level backyard. Over-sized 1 car garage with room for a large vehicle, and plenty of extra storage space. Full basement has lots of closets & offers great re-finishing potential! An awesome commuter location! Minutes from shopping, dining, entertainment, and all that Framingham has to offer! Move-in condition & just waiting for you to make it yours!! Welcome Home!!
This property is off market, which means it's not currently listed for sale or rent on Zillow. This may be different from what's available on other websites or public sources.
