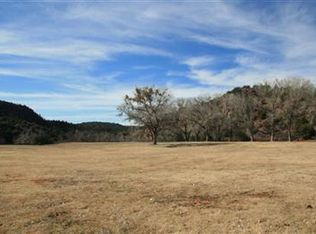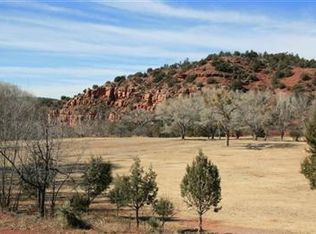Ten minutes from West Sedona, yet a secluded world apart from the mundane. Come experience the abundant delights of this luxurious, versatile, and exceptionally private estate found at Sedona's most exclusive gated community. An 80-acre Shangri-La in the midst of the National Forest, Eagle Mountain Ranch enjoys over a half mile stretch of Oak Creek running through it. This remarkable home, one of only five in EMR, is sited on over five acres, high on Eagle Mountain overlooking the creek, meadows, Forest Service lands, and stunning, panoramic, red rock views.
This property is off market, which means it's not currently listed for sale or rent on Zillow. This may be different from what's available on other websites or public sources.

