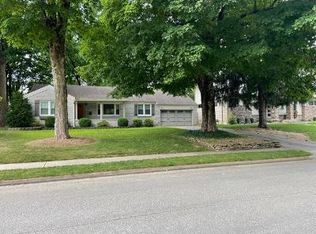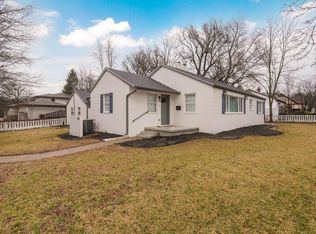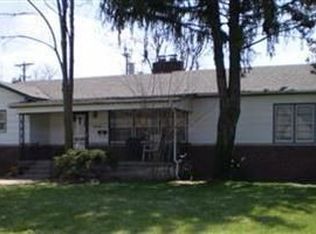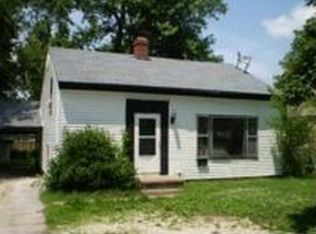Closed
Price Unknown
700 E University Street, Springfield, MO 65807
4beds
2,861sqft
Single Family Residence
Built in 2014
10,454.4 Square Feet Lot
$607,700 Zestimate®
$--/sqft
$2,422 Estimated rent
Home value
$607,700
Estimated sales range
Not available
$2,422/mo
Zestimate® history
Loading...
Owner options
Explore your selling options
What's special
NEW PRICE! Sellers says call me home today! AMAZING modern home in the heart of Springfield! Wide streets and classic styled residences, mature trees and lovely lawns - picturesque to be sure. This 2014 build brings together modern & traditional in one stand-out package! Walk in to stunning tile flooring that lead leads to the amazing kitchen and family living room w/ FP, so light, so elegant! Quartz counters, great windows and loads of cabinetry. To the right you'll find the charming and intimate formal dining with stiorage closet.The PRIMARY suite is the picture of tranquility... spacious bedroom, generous bath with both a soaking tub and large walk-in shower and large walk-in closet. Just on the other side of the kitchan, a private hallway leads to the laundry room, a home office and garage access. Main floor half bath is tucked away off the living area for guests.Upstairs you'll delight in a 2nd open loft living area and 3 generous bedrooms that share a full hall bath. The private back yard is fully fenced and the covered patio is the perfect spot for morning coffee or evening wine. Modern garage doors are opaque, giving you great daylight and crazy quiet openers! One of kind Springfield home in one of the best walking neighborhoods in town. Charming, unique and always interesting - University Heights!
Zillow last checked: 8 hours ago
Listing updated: January 14, 2026 at 08:06am
Listed by:
Front Door Realtors 417-830-6358,
Murney Associates - Primrose
Bought with:
Kristen Smith, 2021013205
Better Homes & Gardens SW Grp
Source: SOMOMLS,MLS#: 60292073
Facts & features
Interior
Bedrooms & bathrooms
- Bedrooms: 4
- Bathrooms: 3
- Full bathrooms: 2
- 1/2 bathrooms: 1
Heating
- Forced Air, Central, Natural Gas
Cooling
- Central Air, Ceiling Fan(s)
Appliances
- Included: Electric Cooktop, Gas Water Heater, Built-In Electric Oven, Microwave, Refrigerator, Disposal, Dishwasher
- Laundry: Main Level, W/D Hookup
Features
- Internet - Cable, Quartz Counters, Internet - Fiber Optic, Soaking Tub, Granite Counters, High Ceilings, Raised or Tiered Entry, Walk-In Closet(s), Walk-in Shower, High Speed Internet
- Flooring: Carpet, Tile
- Windows: Blinds, Double Pane Windows
- Has basement: No
- Attic: Access Only:No Stairs
- Has fireplace: Yes
- Fireplace features: Family Room, Gas
Interior area
- Total structure area: 2,861
- Total interior livable area: 2,861 sqft
- Finished area above ground: 2,861
- Finished area below ground: 0
Property
Parking
- Total spaces: 3
- Parking features: Driveway, Paved, On Street, Garage Faces Side, Garage Door Opener
- Attached garage spaces: 3
- Has uncovered spaces: Yes
Features
- Levels: One and One Half
- Stories: 1
- Exterior features: Rain Gutters
- Fencing: Privacy,Brick,Full,Wood
Lot
- Size: 10,454 sqft
- Features: Sprinklers In Front, Level, Sprinklers In Rear, Sloped, Paved, Corner Lot, Landscaped, Curbs
Details
- Parcel number: 1325415008
Construction
Type & style
- Home type: SingleFamily
- Architectural style: Contemporary
- Property subtype: Single Family Residence
Materials
- HardiPlank Type, Stone
- Foundation: Poured Concrete, Crawl Space
- Roof: Composition
Condition
- Year built: 2014
Utilities & green energy
- Sewer: Public Sewer
- Water: Public
- Utilities for property: Cable Available
Green energy
- Energy efficient items: High Efficiency - 90%+
Community & neighborhood
Security
- Security features: Smoke Detector(s)
Location
- Region: Springfield
- Subdivision: University Heights
Other
Other facts
- Listing terms: Cash,VA Loan,FHA,Conventional
- Road surface type: Asphalt, Concrete
Price history
| Date | Event | Price |
|---|---|---|
| 6/16/2025 | Sold | -- |
Source: | ||
| 5/15/2025 | Pending sale | $610,000$213/sqft |
Source: | ||
| 5/12/2025 | Price change | $610,000-3.1%$213/sqft |
Source: | ||
| 5/5/2025 | Pending sale | $629,500$220/sqft |
Source: | ||
| 4/16/2025 | Price change | $629,500+9.5%$220/sqft |
Source: | ||
Public tax history
| Year | Property taxes | Tax assessment |
|---|---|---|
| 2025 | $4,976 0% | $99,880 +7.7% |
| 2024 | $4,977 +0.6% | $92,760 |
| 2023 | $4,948 +28.1% | $92,760 +31.2% |
Find assessor info on the county website
Neighborhood: Phelps Grove
Nearby schools
GreatSchools rating
- 4/10Delaware Elementary SchoolGrades: PK-5Distance: 1 mi
- 5/10Jarrett Middle SchoolGrades: 6-8Distance: 1.1 mi
- 4/10Parkview High SchoolGrades: 9-12Distance: 0.8 mi
Schools provided by the listing agent
- Elementary: SGF-Delaware
- Middle: SGF-Jarrett
- High: SGF-Kickapoo
Source: SOMOMLS. This data may not be complete. We recommend contacting the local school district to confirm school assignments for this home.



