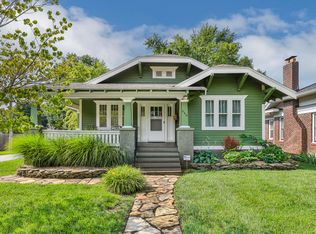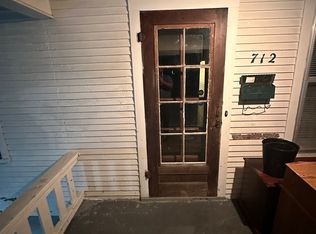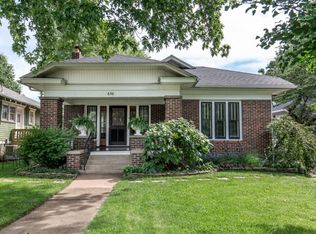Closed
Price Unknown
700 E Delmar Street, Springfield, MO 65807
3beds
2,262sqft
Single Family Residence
Built in 2008
7,405.2 Square Feet Lot
$334,900 Zestimate®
$--/sqft
$1,920 Estimated rent
Home value
$334,900
Estimated sales range
Not available
$1,920/mo
Zestimate® history
Loading...
Owner options
Explore your selling options
What's special
Within walking distance to MSU is this fantastic 3 Bedroom, 2 1/2 bath 2 car attached garage home. Built in 2008, this David Harper build is a 2 story open concept with vinyl planking flooring upstairs and bamboo downstairs. The large Primary bedroom also has a big walk in closet and private bathroom. Kitchen has been refreshed with white cabinets, stainless steel appliances. All new paint through-out. Privacy fenced yard with covered deck for your favorite pets or all of your get-togethers with friends and family. Additional parking for up to 4 cars on the back of the property with alley access. If you are looking for Move-in-ready this is it!
Zillow last checked: 8 hours ago
Listing updated: July 21, 2025 at 11:29am
Listed by:
Mark Kerivan 417-823-2300,
Murney Associates - Primrose
Bought with:
Tamra J Tucker, 1999111685
A R Wilson, REALTORS
Source: SOMOMLS,MLS#: 60294708
Facts & features
Interior
Bedrooms & bathrooms
- Bedrooms: 3
- Bathrooms: 3
- Full bathrooms: 2
- 1/2 bathrooms: 1
Heating
- Forced Air, Natural Gas
Cooling
- Central Air
Appliances
- Included: Dishwasher, Gas Water Heater, Free-Standing Electric Oven, Dryer, Washer, Exhaust Fan, Microwave, Refrigerator, Disposal
- Laundry: Main Level, W/D Hookup
Features
- Internet - Cable, Tile Counters, Vaulted Ceiling(s), Tray Ceiling(s), Walk-In Closet(s)
- Has basement: No
- Has fireplace: Yes
- Fireplace features: Gas
Interior area
- Total structure area: 2,262
- Total interior livable area: 2,262 sqft
- Finished area above ground: 2,262
- Finished area below ground: 0
Property
Parking
- Total spaces: 2
- Parking features: Additional Parking, Paved, Garage Faces Front, Garage Door Opener, Driveway, Alley Access
- Attached garage spaces: 2
- Has uncovered spaces: Yes
Features
- Levels: Two
- Stories: 2
- Patio & porch: Covered
- Fencing: Privacy
Lot
- Size: 7,405 sqft
- Dimensions: 50 x 152
- Features: Corner Lot
Details
- Parcel number: 1325110028
Construction
Type & style
- Home type: SingleFamily
- Architectural style: Traditional
- Property subtype: Single Family Residence
Materials
- Roof: Composition
Condition
- Year built: 2008
Utilities & green energy
- Sewer: Public Sewer
- Water: Public
Community & neighborhood
Security
- Security features: Smoke Detector(s)
Location
- Region: Springfield
- Subdivision: Normal Park
Other
Other facts
- Listing terms: Cash,Conventional
- Road surface type: Asphalt
Price history
| Date | Event | Price |
|---|---|---|
| 7/18/2025 | Sold | -- |
Source: | ||
| 6/12/2025 | Pending sale | $349,900$155/sqft |
Source: | ||
| 5/28/2025 | Price change | $349,900-4.1%$155/sqft |
Source: | ||
| 5/16/2025 | Listed for sale | $364,900+17.7%$161/sqft |
Source: | ||
| 1/26/2024 | Sold | -- |
Source: | ||
Public tax history
| Year | Property taxes | Tax assessment |
|---|---|---|
| 2025 | $2,566 +1.2% | $51,510 +9% |
| 2024 | $2,535 +0.6% | $47,250 |
| 2023 | $2,521 +11.8% | $47,250 +14.5% |
Find assessor info on the county website
Neighborhood: Phelps Grove
Nearby schools
GreatSchools rating
- 4/10Delaware Elementary SchoolGrades: PK-5Distance: 1.1 mi
- 5/10Jarrett Middle SchoolGrades: 6-8Distance: 0.4 mi
- 4/10Parkview High SchoolGrades: 9-12Distance: 0.7 mi
Schools provided by the listing agent
- Elementary: SGF-Sunshine
- Middle: SGF-Jarrett
- High: SGF-Parkview
Source: SOMOMLS. This data may not be complete. We recommend contacting the local school district to confirm school assignments for this home.


