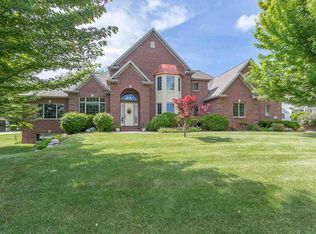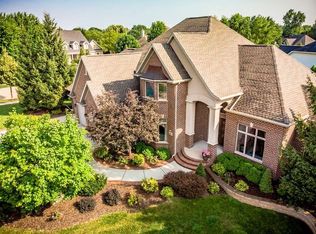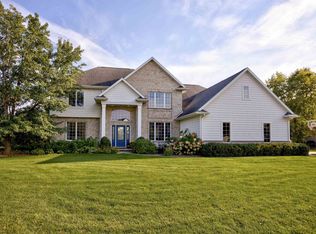Sold
$840,000
700 E Crossing Meadows Ln, Appleton, WI 54913
5beds
5,481sqft
Single Family Residence
Built in 2000
0.5 Acres Lot
$874,800 Zestimate®
$153/sqft
$5,417 Estimated rent
Home value
$874,800
$779,000 - $980,000
$5,417/mo
Zestimate® history
Loading...
Owner options
Explore your selling options
What's special
What a pleasure living in a home with such style and comfort. The inviting design features cherry and limestone floors plus large windows provide an abundance of light. Primary suite offers an expansive bath, 2 large walk-in closets and a sitting area which can be a 2nd study. Open staircase to the 2nd floor, attractive curved balcony to access 4 bedrooms and 2 baths. The lower level is wide open for fun, entertainment or working out. In addition to the open space are 2 finished rooms, full bath, unfinished basement storage with direct access to the garage. Heated garage including an epoxy floor for easy cleaning. Near the trail and 2 blocks to the Park.
Zillow last checked: 8 hours ago
Listing updated: April 08, 2025 at 06:41am
Listed by:
Karl D Volkman 920-450-9400,
First Weber, Inc.
Bought with:
Tracy L Curtin
Coldwell Banker Real Estate Group
Source: RANW,MLS#: 50299812
Facts & features
Interior
Bedrooms & bathrooms
- Bedrooms: 5
- Bathrooms: 5
- Full bathrooms: 4
- 1/2 bathrooms: 1
Bedroom 1
- Level: Main
- Dimensions: 17X16
Bedroom 2
- Level: Upper
- Dimensions: 17X14
Bedroom 3
- Level: Upper
- Dimensions: 14X12
Bedroom 4
- Level: Upper
- Dimensions: 13X12
Bedroom 5
- Level: Upper
- Dimensions: 12X12
Other
- Level: Main
- Dimensions: 14X12
Dining room
- Level: Main
- Dimensions: 12X12
Family room
- Level: Lower
- Dimensions: 20X28
Kitchen
- Level: Main
- Dimensions: 12X14
Living room
- Level: Main
- Dimensions: 20X18
Other
- Description: Theatre Room
- Level: Lower
- Dimensions: 14X22
Other
- Description: Exercise Room
- Level: Lower
- Dimensions: 12X14
Other
- Description: Den/Office
- Level: Main
- Dimensions: 12X12
Other
- Description: 4 Season Room
- Level: Main
- Dimensions: 11X11
Heating
- Forced Air, Zoned
Cooling
- Forced Air, Central Air
Appliances
- Included: Dishwasher, Disposal, Dryer, Microwave, Range, Refrigerator, Washer
Features
- Pantry, Walk-in Shower, Formal Dining
- Basement: Full,Sump Pump,Finished
- Number of fireplaces: 1
- Fireplace features: One, Gas
Interior area
- Total interior livable area: 5,481 sqft
- Finished area above ground: 4,060
- Finished area below ground: 1,421
Property
Parking
- Total spaces: 3
- Parking features: Attached, Garage Door Opener
- Attached garage spaces: 3
Accessibility
- Accessibility features: 1st Floor Bedroom, 1st Floor Full Bath, Laundry 1st Floor
Features
- Patio & porch: Patio
- Has spa: Yes
- Spa features: Bath
Lot
- Size: 0.50 Acres
Details
- Parcel number: 316530047
- Zoning: Residential
- Special conditions: Arms Length
Construction
Type & style
- Home type: SingleFamily
- Architectural style: Cape Cod
- Property subtype: Single Family Residence
Materials
- Brick, Stone, Vinyl Siding
- Foundation: Poured Concrete
Condition
- New construction: No
- Year built: 2000
Utilities & green energy
- Sewer: Public Sewer
- Water: Public
Community & neighborhood
Location
- Region: Appleton
- Subdivision: Wind Meadows
Price history
| Date | Event | Price |
|---|---|---|
| 4/7/2025 | Sold | $840,000-2.9%$153/sqft |
Source: RANW #50299812 Report a problem | ||
| 3/3/2025 | Contingent | $865,000$158/sqft |
Source: | ||
| 12/8/2024 | Listed for sale | $865,000$158/sqft |
Source: | ||
| 10/29/2024 | Contingent | $865,000$158/sqft |
Source: | ||
| 10/21/2024 | Listed for sale | $865,000+19%$158/sqft |
Source: RANW #50299812 Report a problem | ||
Public tax history
| Year | Property taxes | Tax assessment |
|---|---|---|
| 2024 | $10,950 -5.1% | $724,900 |
| 2023 | $11,541 -11.2% | $724,900 +19.9% |
| 2022 | $13,001 +3.2% | $604,400 |
Find assessor info on the county website
Neighborhood: 54913
Nearby schools
GreatSchools rating
- 8/10Ferber Elementary SchoolGrades: PK-6Distance: 0.9 mi
- 6/10Einstein Middle SchoolGrades: 7-8Distance: 1.1 mi
- 7/10North High SchoolGrades: 9-12Distance: 1.3 mi
Get pre-qualified for a loan
At Zillow Home Loans, we can pre-qualify you in as little as 5 minutes with no impact to your credit score.An equal housing lender. NMLS #10287.


