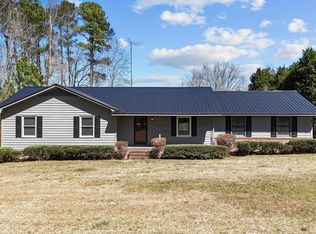Spacious all brick Ranch styled home with rocking chair front porch is located on large 2.16 acre lot and offers large family room that opens to bright Sunroom with great view of expansive backyard. The Kitchen offers large center island with extra cabinet space, recessed lights, pantry, and opens to the Dining room. Large parking pad off Oversized Side load 2 car garage. Gazebo overlooks large spacious backyard.
This property is off market, which means it's not currently listed for sale or rent on Zillow. This may be different from what's available on other websites or public sources.
