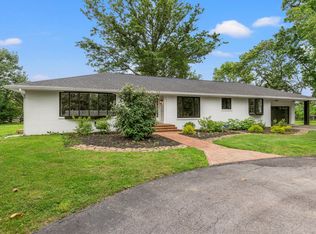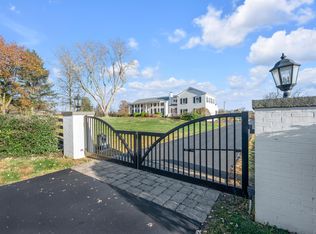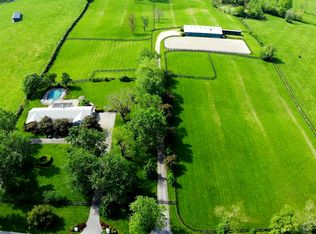Enjoy serene country life on 12 +/- beautiful acres with mature trees and landscaping surrounding a completely remodeled and updated home which has an open floor plan that is perfect for entertaining. First and second floor master bedrooms with generous sized bathrooms. Other features include wood floors throughout the first and second level. There is a 3rd level bonus room. Copious amounts of natural light, custom mill work, The Kitchen has all high end appliances with a sub zero refrigerator. Kentucky limestone covered patio overlooking the private tree filled grounds. Property lines to the East and South next to Juddmonte Farm. The property is ideal for the leisurely horse owner with a barn which has water and electric, pond and private in ground pool. All of this in a private setting just minutes from Downtown or Hamburg. Still undecided with country or city life? This has them both!
This property is off market, which means it's not currently listed for sale or rent on Zillow. This may be different from what's available on other websites or public sources.



