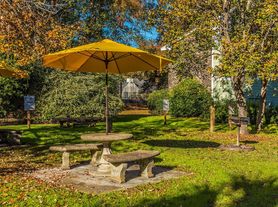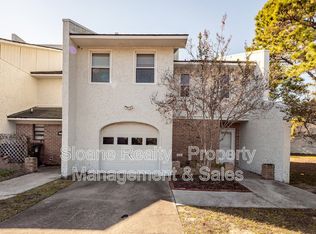Private, third floor condo only 5 minutes to downtown and 7 miles to Folly Beach. The home is super comfortable and updated with new luxury plank flooring, fireplace, sunny eat-in area, and private porch overlooking park and wooded area. Both bedrooms are spacious and have their own full bath and walk-in closets. The community offers a pool with grilling areas, a clubhouse, workout facility, tennis courts, and walking trails. Can be rented furnished (with new furniture) for $2400/month
The owner is responsible for water and sewer. Tenant will be in charge of electric
Townhouse for rent
Accepts Zillow applications
$2,300/mo
700 Daniel Ellis Dr APT 5302, Charleston, SC 29412
2beds
1,068sqft
Price may not include required fees and charges.
Townhouse
Available Thu Jan 1 2026
Small dogs OK
Central air
In unit laundry
Forced air
What's special
Walk-in closetsSunny eat-in areaSuper comfortable
- 6 days |
- -- |
- -- |
Learn more about the building:
Travel times
Facts & features
Interior
Bedrooms & bathrooms
- Bedrooms: 2
- Bathrooms: 2
- Full bathrooms: 2
Heating
- Forced Air
Cooling
- Central Air
Appliances
- Included: Dishwasher, Dryer, Freezer, Microwave, Oven, Refrigerator, Washer
- Laundry: In Unit
Features
- Flooring: Hardwood
Interior area
- Total interior livable area: 1,068 sqft
Property
Parking
- Details: Contact manager
Features
- Exterior features: Heating system: Forced Air
Details
- Parcel number: 3400000218
Construction
Type & style
- Home type: Townhouse
- Property subtype: Townhouse
Building
Management
- Pets allowed: Yes
Community & HOA
Community
- Features: Pool
HOA
- Amenities included: Pool
Location
- Region: Charleston
Financial & listing details
- Lease term: 1 Year
Price history
| Date | Event | Price |
|---|---|---|
| 11/11/2025 | Listed for rent | $2,300+64.3%$2/sqft |
Source: Zillow Rentals | ||
| 10/30/2025 | Sold | $255,000-1.9%$239/sqft |
Source: | ||
| 8/29/2025 | Price change | $260,000-5.5%$243/sqft |
Source: | ||
| 4/16/2025 | Price change | $275,000-1.8%$257/sqft |
Source: | ||
| 2/28/2025 | Listed for sale | $280,000+19.1%$262/sqft |
Source: | ||

