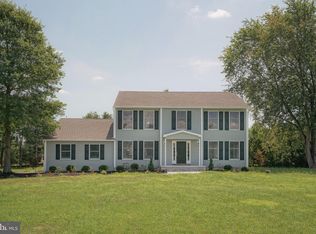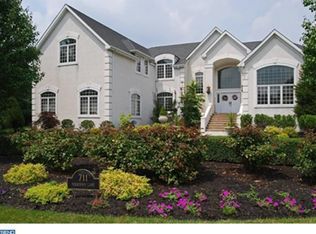Sold for $928,000 on 08/19/25
$928,000
700 Cox Rd, Moorestown, NJ 08057
4beds
4,429sqft
Single Family Residence
Built in 1987
2 Acres Lot
$952,800 Zestimate®
$210/sqft
$5,805 Estimated rent
Home value
$952,800
$867,000 - $1.05M
$5,805/mo
Zestimate® history
Loading...
Owner options
Explore your selling options
What's special
This spacious Custom built Contemporary home offers many delightful features such as open Loft with Spiral Staircase, Breakfast Room with floor to ceiling greenhouse glass window, magnificent Stone Fireplace, glass paneled wall that opens to the Rear Deck and Gazebo overlooking the breathtaking Inground Pool and Primary Bedroom with separate Sitting Room... ......and all this on full 2 Acre Lot!!!! There is lots more to see so come and see for yourself!!!!
Zillow last checked: 8 hours ago
Listing updated: August 19, 2025 at 09:08am
Listed by:
Joseph Guarino 609-670-0954,
Century 21 Alliance-Moorestown
Bought with:
Dae Jenkins, RS378890
Keller Williams Realty - Moorestown
Source: Bright MLS,MLS#: NJBL2084564
Facts & features
Interior
Bedrooms & bathrooms
- Bedrooms: 4
- Bathrooms: 4
- Full bathrooms: 3
- 1/2 bathrooms: 1
- Main level bathrooms: 2
- Main level bedrooms: 1
Primary bedroom
- Level: Main
- Area: 325 Square Feet
- Dimensions: 13 x 25
Bedroom 2
- Level: Upper
- Area: 180 Square Feet
- Dimensions: 12 x 15
Bedroom 3
- Level: Upper
- Area: 234 Square Feet
- Dimensions: 13 x 18
Bedroom 4
- Level: Upper
- Area: 168 Square Feet
- Dimensions: 12 x 14
Dining room
- Level: Main
- Area: 234 Square Feet
- Dimensions: 13 x 18
Family room
- Level: Main
- Area: 437 Square Feet
- Dimensions: 19 x 23
Foyer
- Level: Main
- Area: 180 Square Feet
- Dimensions: 12 x 15
Kitchen
- Level: Main
- Area: 276 Square Feet
- Dimensions: 12 x 23
Laundry
- Level: Main
- Area: 80 Square Feet
- Dimensions: 8 x 10
Loft
- Level: Upper
- Area: 276 Square Feet
- Dimensions: 12 x 23
Other
- Level: Main
- Area: 276 Square Feet
- Dimensions: 12 x 23
Sitting room
- Level: Main
- Area: 99 Square Feet
- Dimensions: 9 x 11
Heating
- Baseboard, Hot Water, Zoned, Natural Gas
Cooling
- Central Air, Electric, Solar Photovoltaic
Appliances
- Included: Cooktop, Dishwasher, Double Oven, Refrigerator, Trash Compactor, Water Heater
- Laundry: Main Level, Laundry Room
Features
- Breakfast Area, Family Room Off Kitchen, Formal/Separate Dining Room, Eat-in Kitchen, Pantry, Spiral Staircase, Walk-In Closet(s), Cathedral Ceiling(s), Dry Wall
- Flooring: Carpet, Hardwood, Vinyl, Wood
- Doors: Double Entry
- Windows: Green House, Skylight(s), Window Treatments
- Has basement: No
- Number of fireplaces: 1
- Fireplace features: Glass Doors, Insert, Wood Burning
Interior area
- Total structure area: 4,429
- Total interior livable area: 4,429 sqft
- Finished area above ground: 4,429
- Finished area below ground: 0
Property
Parking
- Total spaces: 10
- Parking features: Built In, Garage Faces Side, Asphalt, Attached, Driveway
- Attached garage spaces: 2
- Uncovered spaces: 8
Accessibility
- Accessibility features: None
Features
- Levels: Two
- Stories: 2
- Patio & porch: Deck, Porch, Screened
- Has private pool: Yes
- Pool features: In Ground, Private
- Fencing: Vinyl
- Frontage type: Road Frontage
Lot
- Size: 2 Acres
- Features: Cleared, Front Yard, Level, Rear Yard, SideYard(s), Year Round Access, Rural
Details
- Additional structures: Above Grade, Below Grade
- Parcel number: 220770000003
- Zoning: RES
- Special conditions: Standard
Construction
Type & style
- Home type: SingleFamily
- Architectural style: Contemporary
- Property subtype: Single Family Residence
Materials
- Frame
- Foundation: Crawl Space, Block
- Roof: Pitched
Condition
- Excellent
- New construction: No
- Year built: 1987
Details
- Builder model: Custom
- Builder name: Robert Danley Builder
Utilities & green energy
- Electric: 200+ Amp Service
- Sewer: On Site Septic
- Water: Public
- Utilities for property: Cable Connected, Natural Gas Available, Phone
Community & neighborhood
Location
- Region: Moorestown
- Subdivision: None Available
- Municipality: MOORESTOWN TWP
Other
Other facts
- Listing agreement: Exclusive Right To Sell
- Listing terms: Cash,Conventional
- Ownership: Fee Simple
Price history
| Date | Event | Price |
|---|---|---|
| 8/19/2025 | Sold | $928,000-2.3%$210/sqft |
Source: | ||
| 7/7/2025 | Pending sale | $950,000$214/sqft |
Source: | ||
| 6/25/2025 | Price change | $950,000-4%$214/sqft |
Source: | ||
| 5/1/2025 | Price change | $990,000-5.7%$224/sqft |
Source: | ||
| 4/7/2025 | Listed for sale | $1,050,000$237/sqft |
Source: | ||
Public tax history
| Year | Property taxes | Tax assessment |
|---|---|---|
| 2025 | $20,974 +3.1% | $739,300 |
| 2024 | $20,338 | $739,300 |
| 2023 | -- | $739,300 |
Find assessor info on the county website
Neighborhood: 08057
Nearby schools
GreatSchools rating
- 6/10Moorestown Upper Elementary SchoolGrades: 4-6Distance: 1 mi
- 7/10Wm Allen Iii Middle SchoolGrades: 7-8Distance: 1.6 mi
- 8/10Moorestown High SchoolGrades: 9-12Distance: 1.5 mi
Schools provided by the listing agent
- High: Moorestown H.s.
- District: Moorestown Township Public Schools
Source: Bright MLS. This data may not be complete. We recommend contacting the local school district to confirm school assignments for this home.

Get pre-qualified for a loan
At Zillow Home Loans, we can pre-qualify you in as little as 5 minutes with no impact to your credit score.An equal housing lender. NMLS #10287.
Sell for more on Zillow
Get a free Zillow Showcase℠ listing and you could sell for .
$952,800
2% more+ $19,056
With Zillow Showcase(estimated)
$971,856
