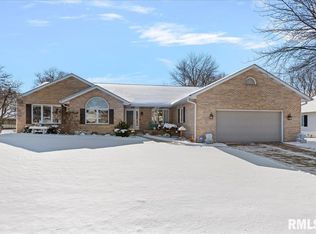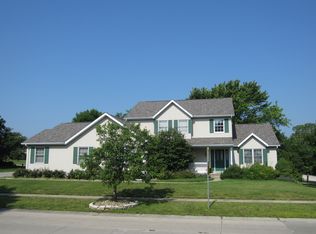Sold for $347,900
$347,900
700 Country Meadows Dr, Springfield, IL 62702
4beds
3,112sqft
Single Family Residence, Residential
Built in 1990
0.33 Acres Lot
$348,900 Zestimate®
$112/sqft
$2,655 Estimated rent
Home value
$348,900
$331,000 - $366,000
$2,655/mo
Zestimate® history
Loading...
Owner options
Explore your selling options
What's special
Back on the market due to no fault of the seller. Appraisal & inspection were excellent. Repairs complete including a new furnace! Beautifully updated in 2025 w/new roof + flooring, paint, lighting, plumbing fixtures, hardware, SS appliances & more. A sprawling 2-story w/4 generous BR's & over 3100sf of living space! From the bold curb appeal & massive wraparound porch all the way to a side-load 3-bay garage, it sets a tone before you even go inside. A classic foyer staircase greets you w/authentic wood trim & neutral tones that flow through bright living spaces, vaulted ceilings & modern finishes offering touches of elegance throughout. The kitchen showcases charming raised-panel cabinetry w/decorative trim, a gorgeous arched picture window overlooking the backyard, large angled brkfst bar & huge dine-in area accessing a back deck. The kitchen's open concept continues into a stunning family room under a tray ceiling, w/floor-to-ceiling brick fireplace flanked by tall arched-top windows. French doors lead from formal dining to the home office; vaulted w/skylights, custom desk & wall of built-ins w/private back deck access. Upstairs, convenience of all 4BRs, including a luxe primary suite w/dual vanity, w/i closet, soaking tub & separate shower. The 2nd full bath is just as trendy, alongside all the fresh paint, high end, moisture barrier equipped flooring & more. A large, clean basement plus the dual level back deck & fresh landscapes are like cherries on top!
Zillow last checked: 8 hours ago
Listing updated: January 28, 2026 at 12:20pm
Listed by:
Kyle T Killebrew Mobl:217-741-4040,
The Real Estate Group, Inc.
Bought with:
Melissa D Vorreyer, 475100751
RE/MAX Professionals
Source: RMLS Alliance,MLS#: CA1038987 Originating MLS: Capital Area Association of Realtors
Originating MLS: Capital Area Association of Realtors

Facts & features
Interior
Bedrooms & bathrooms
- Bedrooms: 4
- Bathrooms: 3
- Full bathrooms: 2
- 1/2 bathrooms: 1
Bedroom 1
- Level: Upper
- Dimensions: 16ft 11in x 15ft 4in
Bedroom 2
- Level: Upper
- Dimensions: 13ft 5in x 11ft 8in
Bedroom 3
- Level: Upper
- Dimensions: 14ft 9in x 11ft 6in
Bedroom 4
- Level: Upper
- Dimensions: 14ft 6in x 10ft 9in
Other
- Level: Main
- Dimensions: 13ft 5in x 15ft 4in
Other
- Level: Main
- Dimensions: 13ft 11in x 15ft 4in
Other
- Level: Main
- Dimensions: 13ft 5in x 13ft 7in
Other
- Area: 0
Family room
- Level: Main
- Dimensions: 22ft 11in x 15ft 4in
Kitchen
- Level: Main
- Dimensions: 14ft 7in x 19ft 5in
Laundry
- Level: Main
- Dimensions: 9ft 6in x 7ft 1in
Living room
- Level: Main
- Dimensions: 14ft 6in x 15ft 9in
Main level
- Area: 1864
Upper level
- Area: 1248
Heating
- Forced Air
Cooling
- Central Air
Appliances
- Included: Dishwasher, Range, Refrigerator
Features
- Vaulted Ceiling(s), Central Vacuum, Ceiling Fan(s), High Speed Internet
- Basement: Partial,Unfinished
- Number of fireplaces: 1
- Fireplace features: Family Room, Gas Log
Interior area
- Total structure area: 3,112
- Total interior livable area: 3,112 sqft
Property
Parking
- Total spaces: 3
- Parking features: Attached, Garage Faces Side
- Attached garage spaces: 3
Features
- Levels: Two
- Patio & porch: Deck, Porch
Lot
- Size: 0.33 Acres
- Dimensions: 105 x 135
- Features: Corner Lot, Sloped
Details
- Parcel number: 1430.0327001
- Zoning description: Residential
Construction
Type & style
- Home type: SingleFamily
- Property subtype: Single Family Residence, Residential
Materials
- Vinyl Siding
- Foundation: Concrete Perimeter
- Roof: Shingle
Condition
- New construction: No
- Year built: 1990
Utilities & green energy
- Sewer: Public Sewer
- Water: Public
- Utilities for property: Cable Available
Community & neighborhood
Location
- Region: Springfield
- Subdivision: Country Meadows
HOA & financial
HOA
- Has HOA: Yes
- HOA fee: $45 annually
Other
Other facts
- Road surface type: Paved
Price history
| Date | Event | Price |
|---|---|---|
| 1/23/2026 | Sold | $347,900-2.8%$112/sqft |
Source: | ||
| 12/9/2025 | Pending sale | $357,900$115/sqft |
Source: | ||
| 11/17/2025 | Price change | $357,900-0.6%$115/sqft |
Source: | ||
| 11/10/2025 | Listed for sale | $359,900$116/sqft |
Source: | ||
| 10/7/2025 | Pending sale | $359,900$116/sqft |
Source: | ||
Public tax history
| Year | Property taxes | Tax assessment |
|---|---|---|
| 2024 | $7,366 +23.3% | $98,696 +9.5% |
| 2023 | $5,973 +1.7% | $90,150 +5.4% |
| 2022 | $5,875 -0.4% | $85,515 +3.9% |
Find assessor info on the county website
Neighborhood: 62702
Nearby schools
GreatSchools rating
- 3/10Dubois Elementary SchoolGrades: K-5Distance: 1.7 mi
- 2/10U S Grant Middle SchoolGrades: 6-8Distance: 1.2 mi
- 7/10Springfield High SchoolGrades: 9-12Distance: 2.3 mi
Get pre-qualified for a loan
At Zillow Home Loans, we can pre-qualify you in as little as 5 minutes with no impact to your credit score.An equal housing lender. NMLS #10287.

