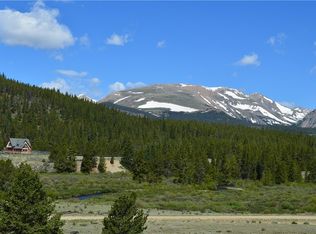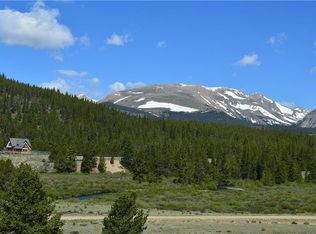Sold for $1,900,000 on 12/02/25
$1,900,000
700 Cottage Grove Rd, Alma, CO 80420
5beds
5,936sqft
Single Family Residence
Built in 2003
7.24 Acres Lot
$1,894,200 Zestimate®
$320/sqft
$5,795 Estimated rent
Home value
$1,894,200
$1.72M - $2.08M
$5,795/mo
Zestimate® history
Loading...
Owner options
Explore your selling options
What's special
NEW PRICE for this one-of-a-kind Legacy Property offering with direct access to PRIVATE FISHING along the Middle Fork of the South Platte River right across the road! This home offers the perfect combination of rustic charm and mountain elegance, all within almost 6,000 sq ft of living space! Use this entire 5 bed /6 bath estate as one large place to house all of your friends, family and amazing gatherings, or take advantage of the Lower Level Lock Off with separate entrance, full kitchen and 2 bedrooms /2 bathrooms for income potential. You'll appreciate the private 7+ acres just a minute from Hwy 9 with panoramic views of the Mosquito Range. World Class skiing, hiking & golfing are just minutes away in Breckenridge! Although there are SO MANY outdoor activities near this EXCLUSIVE Neighborhood, you won't want to leave this warm and elegant custom retreat! The open floor plan features tailor made built-ins, soaring ceilings, exposed log posts and beams, hardwood floors, stone accents and tasteful mountain contemporary design. Cozy up in front of one of the 6 fireplaces, prepare your culinary creations in the redesigned chef's kitchen, or watch the sunset from the deck or one of the many west facing windows. The detached Carriage House has been repurposed into the ultimate entertaining space complete with kitchenette, 3/4 bath, NG fireplace and converted garage/office space. Multiple storage areas allow for a host of uses with a 10'x12' stand alone shed, and two separately accessed areas off of the Carriage House: an 8'x11' heated workshop & a HUGE 22'x14' storage shed! Domestic water rights allow for up to 2 horses! Move right into this turnkey Mountain Dream Home and discover why Travel and Leisure Magazine names Alma CO as one of the "7 Best Places in the U.S. to Buy a Ski Vacation Home!"
Zillow last checked: 8 hours ago
Listing updated: December 02, 2025 at 01:24pm
Listed by:
Amy Caniglia (303)870-6446,
Caniglia Real Estate Group,LLC,
Lisa Kunst 970-389-3876,
Caniglia Real Estate Group,LLC
Bought with:
Agent Not In Board
NON-BOARD OFFICE
Source: Altitude Realtors,MLS#: S1055702 Originating MLS: Summit Association of Realtors
Originating MLS: Summit Association of Realtors
Facts & features
Interior
Bedrooms & bathrooms
- Bedrooms: 5
- Bathrooms: 6
- Full bathrooms: 3
- 3/4 bathrooms: 2
- 1/2 bathrooms: 1
Primary bedroom
- Level: Main
Bedroom
- Level: Upper
Bedroom
- Level: Lower
Bedroom
- Level: Lower
Bedroom
- Level: Upper
Bonus room
- Level: Main
Dining room
- Level: Main
Exercise room
- Level: Lower
Family room
- Level: Lower
Other
- Level: Lower
Other
- Level: Upper
Game room
- Level: Main
Great room
- Level: Main
Half bath
- Level: Main
Kitchen
- Level: Main
Kitchen
- Level: Lower
Kitchen
- Level: Main
Laundry
- Level: Main
Laundry
- Level: Lower
Other
- Level: Main
Sunroom
- Level: Main
Other
- Level: Lower
Other
- Level: Main
Utility room
- Level: Main
Utility room
- Level: Lower
Heating
- Baseboard, Natural Gas, Radiant Floor, Radiant, See Remarks, Wood Stove
Appliances
- Included: Dryer, Dishwasher, Disposal, Gas Water Heater, Microwave, Range, Refrigerator, See Remarks, Washer, Washer/Dryer
- Laundry: See Remarks
Features
- Built-in Features, Ceiling Fan(s), Eat-in Kitchen, Fireplace, Tongue and Groove Ceiling(s), High Ceilings, High Speed Internet, In-Law Floorplan, Jack and Jill Bath, Jetted Tub, Main Level Primary, Primary Suite, Open Floorplan, Quartz Counters, See Remarks, Stainless Steel Counters, Vaulted Ceiling(s), Wood Burning Stove, Utility Room
- Flooring: Carpet, Concrete, Tile, Wood
- Basement: Apartment,Full,Walk-Out Access,Finished
- Number of fireplaces: 6
- Fireplace features: Gas, Wood Burning Stove
Interior area
- Total interior livable area: 5,936 sqft
Property
Parking
- Total spaces: 1
- Parking features: Attached, Carport, Garage, Off Street, Parking Pad, See Remarks
- Garage spaces: 1
- Has carport: Yes
Features
- Levels: Two and One Half,Multi/Split
- Has view: Yes
- View description: Meadow, Mountain(s), River, Creek/Stream, Trees/Woods
- Has water view: Yes
- Water view: River,Creek/Stream
- Waterfront features: River Front
- Frontage type: River
Lot
- Size: 7.24 Acres
- Features: See Remarks
Details
- Additional structures: Carriage House, Other, Shed(s)
- Parcel number: 43646
- Zoning description: Residential Rural
- Other equipment: Satellite Dish
- Horses can be raised: Yes
Construction
Type & style
- Home type: SingleFamily
- Property subtype: Single Family Residence
Materials
- Frame, Log
- Foundation: Poured
- Roof: Metal
Condition
- Resale
- Year built: 2003
Utilities & green energy
- Sewer: Septic Tank
- Water: Private, Water Rights, Well
- Utilities for property: Electricity Available, Natural Gas Available, Phone Available, Trash Collection, Septic Available
Community & neighborhood
Community
- Community features: See Remarks, Fishing
Location
- Region: Alma
- Subdivision: Platte River Ranch Estates
HOA & financial
HOA
- Has HOA: Yes
- HOA fee: $150 annually
- Amenities included: Snow Removal
Other
Other facts
- Road surface type: Dirt
Price history
| Date | Event | Price |
|---|---|---|
| 12/2/2025 | Sold | $1,900,000-5%$320/sqft |
Source: | ||
| 10/19/2025 | Pending sale | $1,999,000$337/sqft |
Source: | ||
| 6/3/2025 | Price change | $1,999,000-6.8%$337/sqft |
Source: | ||
| 1/9/2025 | Listed for sale | $2,145,000$361/sqft |
Source: | ||
| 10/15/2024 | Listing removed | $2,145,000$361/sqft |
Source: | ||
Public tax history
| Year | Property taxes | Tax assessment |
|---|---|---|
| 2025 | $6,144 +4.6% | $115,060 +13.8% |
| 2024 | $5,876 +23.8% | $101,080 -4.4% |
| 2023 | $4,745 +5.2% | $105,780 +42.7% |
Find assessor info on the county website
Neighborhood: 80420
Nearby schools
GreatSchools rating
- 4/10Edith Teter Elementary SchoolGrades: PK-5Distance: 3.4 mi
- 6/10Silverheels Middle SchoolGrades: 6-8Distance: 3.4 mi
- 4/10South Park High SchoolGrades: 9-12Distance: 3.4 mi
Schools provided by the listing agent
- Elementary: Edith Teter
- Middle: South Park
- High: South Park
Source: Altitude Realtors. This data may not be complete. We recommend contacting the local school district to confirm school assignments for this home.

Get pre-qualified for a loan
At Zillow Home Loans, we can pre-qualify you in as little as 5 minutes with no impact to your credit score.An equal housing lender. NMLS #10287.

