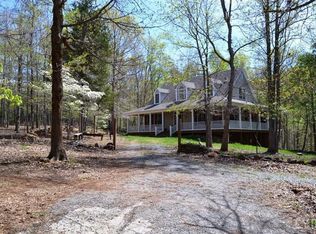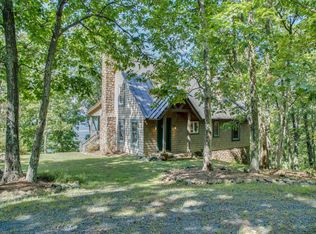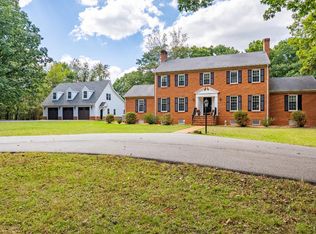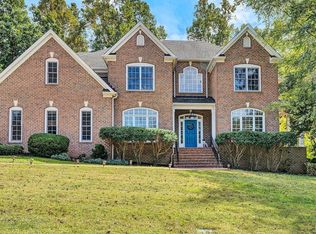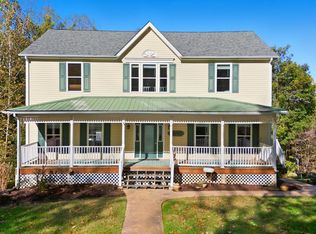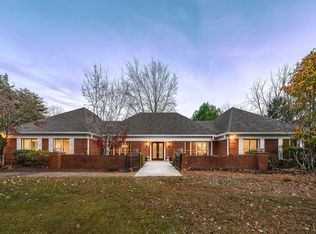Outdoor enthusiasts retreat with 53.48 acres nestled on Tobacco Row Mountain! An abundance of freshwater springs, creeks, beautiful waterfalls & towering trees adorn this scenic property! Your outdoor playground with exceptional views, trails throughout and logging roads. Open floor plan boasts 3,509 square feet, 4 bedrooms & 3 bathrooms. Chef's dream kitchen is updated & has commercial appliances. The living & dining rooms have 17.5' ceilings & the library/cafe are all flooded with natural light. The detached 40x32 garage has separate underground electrical service & rough-in for future full bath expansion. Outdoor spaces galore with a deck off the master, second deck off the spare bedroom, rocking chair front porch & large back deck off the great room! This is your outdoor oasis only 20 minutes from downtown Lynchburg in a great location w/ unrestricted land use! An adjoining 6.15 ac tract with electric is also available. Call for a list of updates & to view this incredible property!
For sale
Price cut: $20K (10/8)
$749,900
700 Cloudcroft Dr, Monroe, VA 24574
4beds
3,509sqft
Est.:
Single Family Residence
Built in 1996
53.48 Acres Lot
$-- Zestimate®
$214/sqft
$-- HOA
What's special
- 258 days |
- 1,440 |
- 96 |
Zillow last checked: 8 hours ago
Listing updated: October 20, 2025 at 08:01am
Listed by:
Lauren Bell 434-221-9375 laurenbellrealestate@gmail.com,
Lauren Bell Real Estate, Inc.
Source: LMLS,MLS#: 357988 Originating MLS: Lynchburg Board of Realtors
Originating MLS: Lynchburg Board of Realtors
Tour with a local agent
Facts & features
Interior
Bedrooms & bathrooms
- Bedrooms: 4
- Bathrooms: 3
- Full bathrooms: 3
Primary bedroom
- Level: Second
- Area: 225
- Dimensions: 15 x 15
Bedroom
- Dimensions: 0 x 0
Bedroom 2
- Level: Second
- Area: 180
- Dimensions: 15 x 12
Bedroom 3
- Level: Second
- Area: 165
- Dimensions: 15 x 11
Bedroom 4
- Level: First
- Area: 140
- Dimensions: 14 x 10
Bedroom 5
- Area: 0
- Dimensions: 0 x 0
Dining room
- Area: 0
- Dimensions: 0 x 0
Family room
- Level: Second
- Area: 240
- Dimensions: 20 x 12
Great room
- Level: First
- Area: 460
- Dimensions: 23 x 20
Kitchen
- Level: First
- Area: 300
- Dimensions: 20 x 15
Living room
- Area: 0
- Dimensions: 0 x 0
Office
- Level: Second
- Area: 110
- Dimensions: 11 x 10
Heating
- Heat Pump
Cooling
- Heat Pump
Appliances
- Included: Dishwasher, Freezer, Gas Range, Refrigerator, Self Cleaning Oven, Gas Water Heater
- Laundry: Laundry Room, Main Level
Features
- Great Room, Main Level Bedroom, Primary Bed w/Bath
- Flooring: Hardwood, Tile
- Basement: Exterior Entry
- Attic: Scuttle
Interior area
- Total structure area: 3,509
- Total interior livable area: 3,509 sqft
- Finished area above ground: 3,509
- Finished area below ground: 0
Video & virtual tour
Property
Parking
- Parking features: Circular Driveway
- Has uncovered spaces: Yes
Features
- Levels: Two
- Patio & porch: Patio, Porch, Front Porch, Side Porch
- Exterior features: Balcony
Lot
- Size: 53.48 Acres
- Features: Secluded
Details
- Parcel number: 12166
Construction
Type & style
- Home type: SingleFamily
- Architectural style: Ranch
- Property subtype: Single Family Residence
Materials
- Vinyl Siding
- Roof: Metal
Condition
- Year built: 1996
Utilities & green energy
- Electric: AEP/Appalachian Powr
- Sewer: Septic Tank
- Water: Well
Community & HOA
Location
- Region: Monroe
Financial & listing details
- Price per square foot: $214/sqft
- Tax assessed value: $364,900
- Annual tax amount: $2,226
- Date on market: 3/27/2025
- Cumulative days on market: 255 days
Estimated market value
Not available
Estimated sales range
Not available
Not available
Price history
Price history
| Date | Event | Price |
|---|---|---|
| 10/8/2025 | Price change | $749,900-2.6%$214/sqft |
Source: | ||
| 3/27/2025 | Listed for sale | $769,900-13.8%$219/sqft |
Source: | ||
| 3/17/2025 | Listing removed | -- |
Source: Owner Report a problem | ||
| 2/11/2025 | Listed for sale | $893,550+17.7%$255/sqft |
Source: Owner Report a problem | ||
| 10/23/2024 | Listing removed | $759,000$216/sqft |
Source: | ||
Public tax history
Public tax history
| Year | Property taxes | Tax assessment |
|---|---|---|
| 2024 | $2,226 | $364,900 |
| 2023 | $2,226 | $364,900 |
| 2022 | $2,226 | $364,900 |
Find assessor info on the county website
BuyAbility℠ payment
Est. payment
$4,199/mo
Principal & interest
$3618
Property taxes
$319
Home insurance
$262
Climate risks
Neighborhood: 24574
Nearby schools
GreatSchools rating
- 5/10Elon Elementary SchoolGrades: PK-5Distance: 2.1 mi
- 6/10Monelison Middle SchoolGrades: 6-8Distance: 8.2 mi
- 5/10Amherst County High SchoolGrades: 9-12Distance: 9.1 mi
Schools provided by the listing agent
- Elementary: Elon Elem
- Middle: Monelison Midl
- High: Amherst High
Source: LMLS. This data may not be complete. We recommend contacting the local school district to confirm school assignments for this home.
- Loading
- Loading
