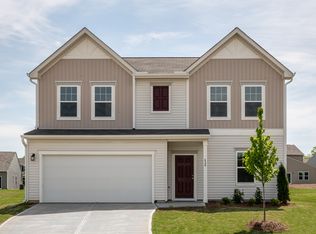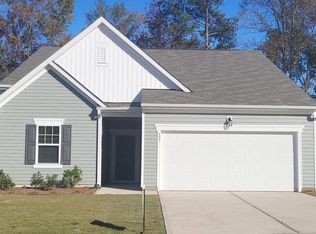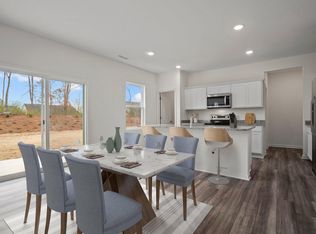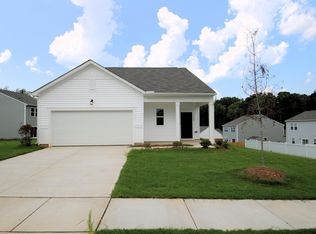Sold for $280,000 on 02/28/24
$280,000
700 Cessna Dr, Spring Hope, NC 27882
4beds
1,827sqft
Single Family Residence
Built in 2024
-- sqft lot
$294,400 Zestimate®
$153/sqft
$2,192 Estimated rent
Home value
$294,400
$280,000 - $309,000
$2,192/mo
Zestimate® history
Loading...
Owner options
Explore your selling options
What's special
This one-story, 4 bedroom home is great for first-time homebuyers looking to own. Enjoy living among brand-new features including granite countertops, stainless steel appliances and a spacious 2-car garage. The open living environment is your canvas for game nights, entertaining or just cooking family meals.
Zillow last checked: January 21, 2024 at 01:35am
Listing updated: January 21, 2024 at 01:35am
Source: Starlight Homes
Facts & features
Interior
Bedrooms & bathrooms
- Bedrooms: 4
- Bathrooms: 2
- Full bathrooms: 2
Heating
- Electric, Heat Pump
Cooling
- Central Air
Appliances
- Included: Dishwasher, Disposal, Microwave, Range
Interior area
- Total interior livable area: 1,827 sqft
Property
Parking
- Total spaces: 2
- Parking features: Attached
- Attached garage spaces: 2
Features
- Levels: 1.0
- Stories: 1
Details
- Parcel number: 286014440494
Construction
Type & style
- Home type: SingleFamily
- Property subtype: Single Family Residence
Condition
- New Construction
- New construction: Yes
- Year built: 2024
Details
- Builder name: Starlight
Community & neighborhood
Location
- Region: Spring Hope
- Subdivision: Bryson's Ridge
Price history
| Date | Event | Price |
|---|---|---|
| 2/28/2024 | Sold | $280,000+0%$153/sqft |
Source: Public Record | ||
| 1/4/2024 | Price change | $279,990-1.8%$153/sqft |
Source: | ||
| 1/3/2024 | Listed for sale | $284,990$156/sqft |
Source: | ||
Public tax history
| Year | Property taxes | Tax assessment |
|---|---|---|
| 2024 | $3,576 +1393.9% | $255,440 +721.6% |
| 2023 | $239 | $31,090 |
Find assessor info on the county website
Neighborhood: 27882
Nearby schools
GreatSchools rating
- 6/10Spring Hope ElementaryGrades: PK-5Distance: 0.4 mi
- 8/10Southern Nash MiddleGrades: 6-8Distance: 5.7 mi
- 4/10Southern Nash HighGrades: 9-12Distance: 7.6 mi

Get pre-qualified for a loan
At Zillow Home Loans, we can pre-qualify you in as little as 5 minutes with no impact to your credit score.An equal housing lender. NMLS #10287.



