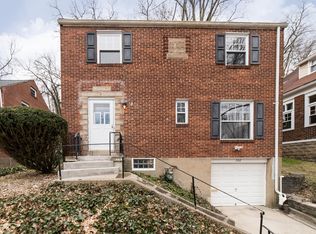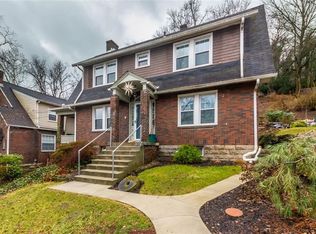Sold for $325,000
$325,000
700 Cascade Rd, Pittsburgh, PA 15221
4beds
1,754sqft
Single Family Residence
Built in 1939
5,828.33 Square Feet Lot
$330,500 Zestimate®
$185/sqft
$1,850 Estimated rent
Home value
$330,500
$314,000 - $350,000
$1,850/mo
Zestimate® history
Loading...
Owner options
Explore your selling options
What's special
Welcome To This STUNNING 4 Bedroom 2 Bath, ALL Brick Tudor- Style Home in DESIRABLE Edgewood Acres. This Beautifully Maintained Property Combines Classic Charm with Modern Updates. Original Arched Front Door Opens to a Spacious Living Room w/ Gorgeous Stone Fireplace. Off The Living Room is a Nice Sized Den w/ Plenty of Windows for Natural Light, Gleaming Hickory Flooring and Sliding Glass Door to a Fenced in Back yard. The Open Concept Dining Room & Kitchen Features a Breakfast Bar, Beautiful Granite Countertops, Mosaic Backsplash, Stainless Appliances, Soft Close Traditional-Style Cabinets & Pantry, and Door to Rear Patio & Covered Porch with Access to Upper Yard. Other Features Incl. Hardwood Floors in Most Rooms, 19X5 Master Bedroom Walk in Closet, Huge 4th Bedroom on the Finished 3rd Floor, Two Stunning Bathrooms, Newly Finished Lower Family Room, New Windows. Quick Access to Parkway, Turnpike and Downtown. Minutes From Shopping, Restaurants, Dog Park and The Forest Hills Pool.
Zillow last checked: 8 hours ago
Listing updated: May 17, 2024 at 10:32am
Listed by:
Melissa Jenesky 724-327-0444,
BERKSHIRE HATHAWAY THE PREFERRED REALTY
Bought with:
Erica Schrecengost
COLDWELL BANKER REALTY
Source: WPMLS,MLS#: 1648012 Originating MLS: West Penn Multi-List
Originating MLS: West Penn Multi-List
Facts & features
Interior
Bedrooms & bathrooms
- Bedrooms: 4
- Bathrooms: 2
- Full bathrooms: 2
Primary bedroom
- Level: Upper
- Dimensions: 13X12
Bedroom 2
- Level: Upper
- Dimensions: 12X11
Bedroom 3
- Level: Upper
- Dimensions: 13X10
Bedroom 4
- Level: Upper
- Dimensions: 25X13
Den
- Level: Main
- Dimensions: 19X10
Dining room
- Level: Main
- Dimensions: 13X12
Entry foyer
- Level: Main
- Dimensions: 7X7
Family room
- Level: Basement
- Dimensions: 21X16
Kitchen
- Level: Main
- Dimensions: 13X13
Laundry
- Level: Basement
- Dimensions: 9X8
Living room
- Level: Main
- Dimensions: 20X12
Heating
- Gas, Hot Water
Cooling
- Central Air, Electric
Appliances
- Included: Some Gas Appliances, Dryer, Dishwasher, Microwave, Refrigerator, Stove, Washer
Features
- Jetted Tub, Kitchen Island, Pantry, Window Treatments
- Flooring: Ceramic Tile, Hardwood, Carpet
- Windows: Multi Pane, Screens, Window Treatments
- Basement: Finished,Walk-Out Access
- Number of fireplaces: 1
- Fireplace features: Gas, Family/Living/Great Room
Interior area
- Total structure area: 1,754
- Total interior livable area: 1,754 sqft
Property
Parking
- Total spaces: 1
- Parking features: Built In, Garage Door Opener
- Has attached garage: Yes
Features
- Levels: Three Or More
- Stories: 3
- Pool features: None
- Has spa: Yes
Lot
- Size: 5,828 sqft
- Dimensions: 0.1338
Details
- Parcel number: 0300C00036000000
Construction
Type & style
- Home type: SingleFamily
- Architectural style: Three Story,Tudor
- Property subtype: Single Family Residence
Materials
- Brick
- Roof: Asphalt
Condition
- Resale
- Year built: 1939
Details
- Warranty included: Yes
Utilities & green energy
- Sewer: Public Sewer
- Water: Public
Community & neighborhood
Community
- Community features: Public Transportation
Location
- Region: Pittsburgh
- Subdivision: Edgewood Acres
Price history
| Date | Event | Price |
|---|---|---|
| 5/17/2024 | Sold | $325,000+1.9%$185/sqft |
Source: | ||
| 4/15/2024 | Contingent | $319,000$182/sqft |
Source: | ||
| 4/9/2024 | Listed for sale | $319,000+16%$182/sqft |
Source: | ||
| 10/30/2020 | Sold | $275,000-4.8%$157/sqft |
Source: | ||
| 8/29/2020 | Pending sale | $289,000$165/sqft |
Source: COLDWELL BANKER REAL ESTATE #1452823 Report a problem | ||
Public tax history
| Year | Property taxes | Tax assessment |
|---|---|---|
| 2025 | $3,382 +5.9% | $81,400 |
| 2024 | $3,193 +203.3% | $81,400 -63.4% |
| 2023 | $1,053 | $222,600 |
Find assessor info on the county website
Neighborhood: Forest Hills
Nearby schools
GreatSchools rating
- 5/10Edgewood El SchoolGrades: PK-5Distance: 1.5 mi
- 2/10DICKSON PREP STEAM ACADEMYGrades: 6-8Distance: 1.9 mi
- 2/10Woodland Hills Senior High SchoolGrades: 9-12Distance: 1 mi
Schools provided by the listing agent
- District: Woodland Hills
Source: WPMLS. This data may not be complete. We recommend contacting the local school district to confirm school assignments for this home.
Get pre-qualified for a loan
At Zillow Home Loans, we can pre-qualify you in as little as 5 minutes with no impact to your credit score.An equal housing lender. NMLS #10287.

