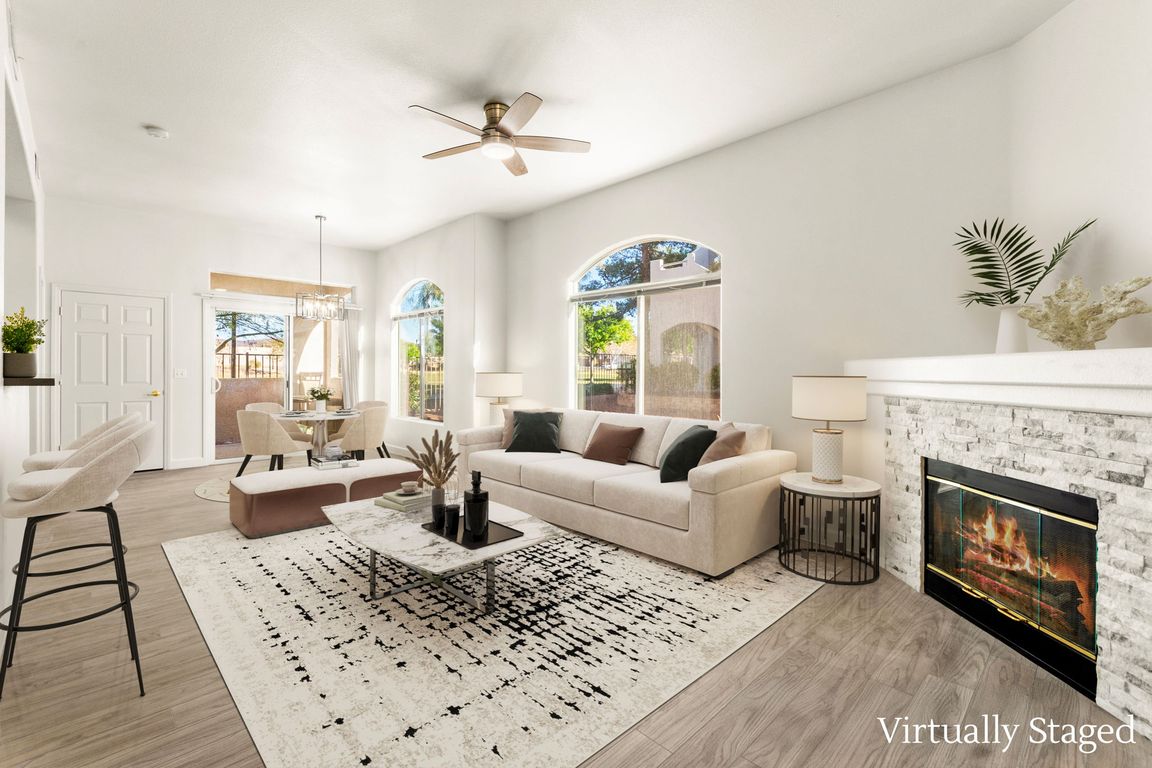
ActivePrice cut: $14.99K (10/20)
$300,000
2beds
1,156sqft
700 Carnegie St APT 2621, Henderson, NV 89052
2beds
1,156sqft
Condominium
Built in 2001
1 Carport space
$260 price/sqft
$210 monthly HOA fee
What's special
Stunning viewsAbundant natural lightVaulted ceilingsCozy gas fireplaceLong-huge walk-in closetSpacious adjoining bathroomManufactured hard floors
Experience resort-style living in the heart of Mission Ridge! This 2-bedroom, 2-bath condo in a desirable gated community offers vaulted ceilings, abundant natural light, Manufactured hard floors and a cozy gas fireplace. The primary bedroom boasts a spacious adjoining bathroom and a long-huge walk-in closet. Relax on the covered patio ...
- 9 days |
- 226 |
- 4 |
Source: LVR,MLS#: 2733634 Originating MLS: Greater Las Vegas Association of Realtors Inc
Originating MLS: Greater Las Vegas Association of Realtors Inc
Travel times
Kitchen
Living Room
Primary Bedroom
Zillow last checked: 8 hours ago
Listing updated: November 13, 2025 at 02:00pm
Listed by:
Ryan Crighton BS.0000254 702-932-8813,
Rothwell Gornt Companies
Source: LVR,MLS#: 2733634 Originating MLS: Greater Las Vegas Association of Realtors Inc
Originating MLS: Greater Las Vegas Association of Realtors Inc
Facts & features
Interior
Bedrooms & bathrooms
- Bedrooms: 2
- Bathrooms: 2
- Full bathrooms: 2
Primary bedroom
- Description: Ceiling Fan
- Dimensions: 17x11
Bedroom 2
- Description: Ceiling Fan
- Dimensions: 11x10
Dining room
- Description: Dining Area
- Dimensions: 10x9
Great room
- Description: Vaulted Ceiling
- Dimensions: 15x19
Kitchen
- Description: Breakfast Nook/Eating Area
Heating
- Central, Gas
Cooling
- Central Air, Electric
Appliances
- Included: Built-In Gas Oven, Double Oven, Dryer, Dishwasher, Gas Cooktop, Disposal, Gas Range, Gas Water Heater, Microwave, Refrigerator, Water Softener Owned, Water Heater, Washer
- Laundry: Gas Dryer Hookup, Laundry Closet
Features
- Ceiling Fan(s), Window Treatments
- Flooring: Laminate
- Windows: Window Treatments
- Number of fireplaces: 1
- Fireplace features: Gas, Great Room
Interior area
- Total structure area: 1,156
- Total interior livable area: 1,156 sqft
Video & virtual tour
Property
Parking
- Total spaces: 1
- Parking features: Assigned, Covered, Detached Carport, Guest
- Carport spaces: 1
Features
- Stories: 2
- Patio & porch: Balcony
- Exterior features: Balcony
- Pool features: Pool/Spa Combo, Association, Community
- Spa features: Outdoor Hot Tub
- Fencing: None
- Has view: Yes
- View description: City, Mountain(s)
Lot
- Features: Landscaped, < 1/4 Acre
Details
- Parcel number: 17830314037
- Zoning description: Single Family
- Horse amenities: None
Construction
Type & style
- Home type: Condo
- Architectural style: Two Story
- Property subtype: Condominium
- Attached to another structure: Yes
Materials
- Block, Frame, Stucco
- Roof: Composition,Shingle
Condition
- Resale
- Year built: 2001
Utilities & green energy
- Electric: Photovoltaics None
- Sewer: Public Sewer
- Water: Public
- Utilities for property: Cable Available, Underground Utilities
Community & HOA
Community
- Features: Pool
- Security: Gated Community
- Subdivision: Mission Ridge Condo #4
HOA
- Has HOA: Yes
- Amenities included: Business Center, Clubhouse, Fitness Center, Gated, Barbecue, Pool, Pet Restrictions, Recreation Room, Spa/Hot Tub
- Services included: Clubhouse, Common Areas, Maintenance Grounds, Recreation Facilities, Sewer, Taxes, Water
- HOA fee: $210 monthly
- HOA name: Mission Ridge
- HOA phone: 702-754-6313
Location
- Region: Henderson
Financial & listing details
- Price per square foot: $260/sqft
- Tax assessed value: $176,337
- Annual tax amount: $974
- Date on market: 11/8/2025
- Listing agreement: Exclusive Right To Sell
- Listing terms: Cash,Conventional,FHA,VA Loan