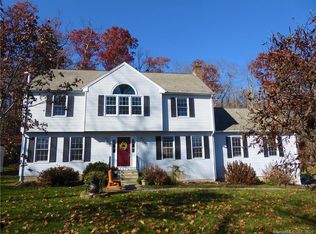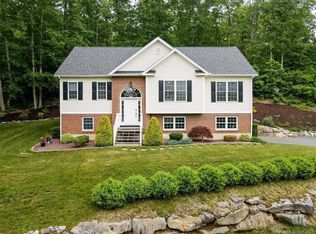Beautifully Higganum colonial with a stunning long-range view and lots of privacy! Great primary residence or vacation home. 4 bedroom home is close to hiking trails, farm stands, and just minutes to the CT River. Plenty to do and see in this area of Connecticut! Just a short drive to Good Speed Opera House, Award-winning restaurants, riverboat cruises, steam trains, outlets, and more. Drive up the tree-lined driveway to the private landscaped yard with mature perennial plantings and views. Walk up the natural stone stairs, down the slate walk to the welcoming front entrance. Foyer has a coat closet and a guest bath tucked into the short hall. The formal living room is currently used as a large home office with a double window and access to the good-sized formal dining room. The kitchen is updated with granite counters, a center island, stainless appliances, and a breakfast nook. Relax on cozy winter evenings in the family room with a pellet stove. The bright cheery great room has many possibilities with a vaulted ceiling, hardwood floors, and lots of windows. The upper level has a nice master bedroom that looks out onto the amazing view. The well-appointed master bath has a whirlpool tub, walk-in shower, and his and hers vessel sinks. There are three additional bedrooms, another full bath, a laundry area, and stairs to the walkup attic on the upper level. The back yard has a beautiful perennial garden, stone outcroppings, and a large deck for gatherings. see more remarks. Unfinished basement with workshop space and an oversized two car garage with automatic door openers. Adventure Rooms Connecticut. 6.7 mi. 90 reviews. ... Lyman Orchards Apple Barrel Market. 7.2 mi. 227 reviews. ... Gillette Castle State Park. 8.2 mi. 86 reviews. ... Brownstone Exploration & Discovery Park. 8.4 mi. ... Wadsworth Falls State Park. 7.4 mi. ... Gouveia Vineyards. 9.9 mi. ... Kidcity Children's Museum. 7.7 mi. ... Faulkner's Island Lighthouse. 10.4 mi.
This property is off market, which means it's not currently listed for sale or rent on Zillow. This may be different from what's available on other websites or public sources.


