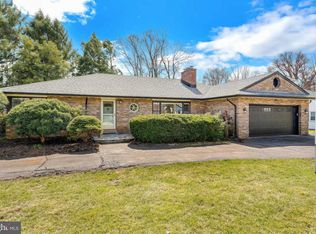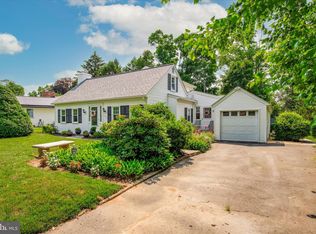Welcome home! This stately, 5 bedroom, 3.5 bath home sits on a spectacular corner lot in the Twickenham Village neighborhood of Glenside. As you pull into your driveway, you will notice the beautiful, professionally landscaped grounds. The main floor features a large living room with wood burning fireplace and an exit to the covered side patio. The formal dining room is perfect for large parties, and the kitchen has an abundance of cabinetry and counter space, and a door to the back patio and yard. Down just a few steps is the family room, with built-in bookcases and a door to the side driveway. A powder room, laundry room and access to the 2-car garage complete this level. Need more space? Head down just a few more steps to the basement, a huge finished space just waiting for your finishing touches, and plenty of unfinished space for your storage needs. At the end of the day, head upstairs to the main bedroom, with 2 closets and an en suite full bathroom. The current owners opened up a part of the shared wall between bedrooms 2 and 3, and used them as an office and sitting room. A full bath completes this level. Up just a few more steps are 2 additional bedrooms and a 3rd full bath. This level also features a walk-in cedar closet, and a doorway to a large floored attic space. Award winning Cheltenham Schools and easy access to shopping, dining, parks, trains and major arteries! This house has been lovingly cared for and is ready for you! 2020-09-10
This property is off market, which means it's not currently listed for sale or rent on Zillow. This may be different from what's available on other websites or public sources.


