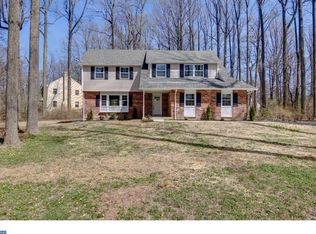Fabulous new listing in sought after Tarrencoyd neighborhood! Make yourself at home in this updated Colonial on a large open lot with plenty of space to enjoy! The bus stops at your corner in sought after Downingtown School District. The owners have done many upgrades to this home including an extensive full kitchen renovation, Wood flooring throughout the first floor, fully remodeled primary suite with walk in closets and new bath. New roof 2014, New HVAC 2018, Upgraded electric panel - 200 amp and wired for generator (2020) as well a natural gas hook up for generator. The basement is also fully finished with an exercise area and plenty of space to spread out. Outside there is an expansive deck addition and patio plus a fully fenced flat back yard. The open kitchen was remodeled in 2018 with new cabinetry countertops, soft-close drawers, appliances, and granite counters. The kitchen is open to the family room - a great space for entertaining or cozy family gatherings. The family room has a cozy fireplace and built-in shelving and large slider to the deck overlooking the open back yard. A large picture window floods the formal living area with natural light. There's a powder room and a convenient first-floor laundry room. The spacious primary bedroom with walk-in closet has a renovated bathroom (2016): seamless glass-door shower, stylish tile floors and vanity. There are three other nice-sized bedrooms with new carpeting. The basement offers expansive additional finished living area with a dedicated exercise area. This is the one youll want to call home.Close to shopping, restaurants, parks and everywhere you want to be! Make your appointment today!
This property is off market, which means it's not currently listed for sale or rent on Zillow. This may be different from what's available on other websites or public sources.
