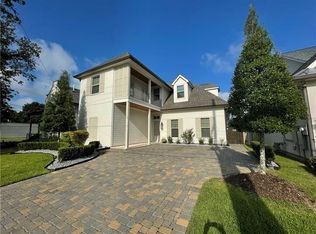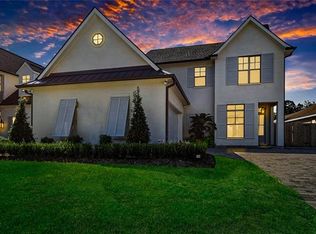Closed
Price Unknown
700 Bonnabel Blvd, Metairie, LA 70005
4beds
2,813sqft
Single Family Residence
Built in 2018
5,200 Square Feet Lot
$763,400 Zestimate®
$--/sqft
$5,248 Estimated rent
Maximize your home sale
Get more eyes on your listing so you can sell faster and for more.
Home value
$763,400
$718,000 - $817,000
$5,248/mo
Zestimate® history
Loading...
Owner options
Explore your selling options
What's special
Seller IS Offering to Pay $5000.00 Toward Purchaser's Insurance at act of sale @ a price acceptable to seller. FABULOUS 3 YR NEW CONSTRUCTION, 4 Bd, 3.5 Ba, plus office, mud area, upstairs loft, large pantry and laundry, 11 ft ceil down, 10 ft ceil up; Heart pine floors downstairs, engineered pine wood floors up, stunning primary suite down with huge closet, tub and shower, high end lighting fixtures, custom cabinetry to the ceiling in kitchen; Thermador gas stove and appliances; surround sound, security cameras. Owner has added custom iron gate and fencing, custom iron auto gate for double driveway, storage shed, carport, and beautiful fenced brick patio. Lace curtains and rods in home are not included. Flood Zone X
Zillow last checked: 8 hours ago
Listing updated: June 29, 2023 at 12:52am
Listed by:
Sissy Wood 504-828-9663,
Sissy Wood Realtors, LLC
Bought with:
Sharon Kochera
Sharon D. Kochera
Source: GSREIN,MLS#: 2386318
Facts & features
Interior
Bedrooms & bathrooms
- Bedrooms: 4
- Bathrooms: 4
- Full bathrooms: 3
- 1/2 bathrooms: 1
Primary bedroom
- Description: Flooring: Wood
- Level: Lower
- Dimensions: 16.0000 x 14.0000
Bedroom
- Description: Flooring: Engineered Hardwood
- Level: Upper
- Dimensions: 13.0000 x 12.0000
Bedroom
- Description: Flooring: Engineered Hardwood
- Level: Upper
- Dimensions: 17.0000 x 17.0000
Bedroom
- Description: Flooring: Engineered Hardwood
- Level: Upper
- Dimensions: 13.0000 x 12.0000
Breakfast room nook
- Description: Flooring: Wood
- Level: Lower
- Dimensions: 13.0000 x 10.5000
Kitchen
- Description: Flooring: Wood
- Level: Lower
- Dimensions: 20.0000 x 13.0000
Living room
- Description: Flooring: Wood
- Level: Lower
- Dimensions: 20.0000 x 20.0000
Loft
- Description: Flooring: Engineered Hardwood
- Level: Upper
- Dimensions: 15.0000 x 9.0000
Office
- Description: Flooring: Wood
- Level: Lower
- Dimensions: 10.0000 x 10.0000
Heating
- Multiple Heating Units
Cooling
- Central Air, 2 Units
Appliances
- Included: Dishwasher, Disposal, Microwave, Oven, Range
Features
- Attic, Ceiling Fan(s), Pantry, Pull Down Attic Stairs, Stainless Steel Appliances, Wired for Sound
- Attic: Pull Down Stairs
- Has fireplace: Yes
- Fireplace features: Gas Starter, Wood Burning
Interior area
- Total structure area: 3,080
- Total interior livable area: 2,813 sqft
Property
Parking
- Parking features: Carport, Off Street, Two Spaces
- Has carport: Yes
Features
- Levels: Two
- Stories: 2
- Patio & porch: Brick, Oversized, Porch
- Exterior features: Courtyard, Fence, Porch
- Pool features: None
Lot
- Size: 5,200 sqft
- Dimensions: 50 x 104
- Features: Corner Lot, City Lot, Rectangular Lot
Details
- Additional structures: Shed(s)
- Parcel number: 0820026917
- Special conditions: None
Construction
Type & style
- Home type: SingleFamily
- Architectural style: Cottage,Creole
- Property subtype: Single Family Residence
Materials
- Brick, HardiPlank Type
- Foundation: Slab
- Roof: Metal,Shingle
Condition
- Excellent,Resale
- New construction: No
- Year built: 2018
Details
- Builder name: Otillio Cons
Utilities & green energy
- Sewer: Public Sewer
- Water: Public
Green energy
- Energy efficient items: HVAC
Community & neighborhood
Security
- Security features: Security System
Location
- Region: Metairie
- Subdivision: Bonnabel Place
Price history
| Date | Event | Price |
|---|---|---|
| 6/8/2023 | Sold | -- |
Source: | ||
| 4/30/2023 | Price change | $775,000-1.3%$276/sqft |
Source: | ||
| 4/18/2023 | Price change | $785,000-1.9%$279/sqft |
Source: | ||
| 3/22/2023 | Listed for sale | $800,000+8.8%$284/sqft |
Source: | ||
| 6/17/2019 | Sold | -- |
Source: | ||
Public tax history
| Year | Property taxes | Tax assessment |
|---|---|---|
| 2024 | $8,194 +1.3% | $72,520 +5.1% |
| 2023 | $8,090 +2.7% | $69,000 |
| 2022 | $7,879 +7.7% | $69,000 |
Find assessor info on the county website
Neighborhood: Bonnabel Place
Nearby schools
GreatSchools rating
- 9/10J.C. Ellis Elementary SchoolGrades: PK-8Distance: 0.5 mi
- 7/10Riverdale High SchoolGrades: 9-12Distance: 3.1 mi
- 5/10J.D. Meisler Middle SchoolGrades: 6-8Distance: 1.9 mi
Sell for more on Zillow
Get a free Zillow Showcase℠ listing and you could sell for .
$763,400
2% more+ $15,268
With Zillow Showcase(estimated)
$778,668
