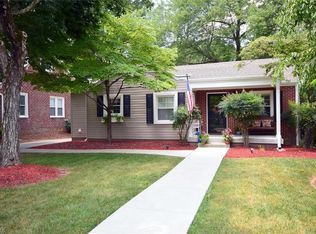Welcome Home! 700 Bellview St. is the perfect 3 BR/1.5 BA Ardmore cottage, located directly across from Miller Park on a large corner lot. This home is pet-friendly and offers a beautiful freshly landscaped yard, a huge walk in closet, main level laundry, and a host of updates. We are excited you stopped by - we love this house, and we know you will love it too! This home has traditionally been a great option for students, residents, fellows, and/or employees at Wake Forest Baptist Health due to its proximity to the medical center. It will be occupied until July 15, 2022 and available as early as July 24, 2022. Owner lives out-of-state and will be able to conduct in-person tours the weekend of July 16, 2022. Video walk-through is available to applicants. A few highlights: - 3 Bedrooms, 1.5 Baths. Two bedrooms and an updated full bath are downstairs, and the half bath, office area and third bedroom are upstairs in a gorgeous, large converted attic space. Note: upper level 6 inches short of height requirement - A Walk-In Closet! The master bedroom boasts a 5'x10' walk-in closet! The home originally had three downstairs bedrooms, but one 10x10 room was converted - half into a walk in closet for the master, and half into a pantry/laundry area off the kitchen. You will LOVE all the storage space! - Pantry/Laundry As noted above, the main level has a 5'x10' pantry and laundry space right off the kitchen, a rare find in Ardmore! No hauling your laundry up and down dark, dank stairs. Have everything you need on the same floor! The new washer and dryer in the laundry room will stay for tenant use! - Adorable Mudroom. It is the perfect place to store coats and bags, outdoor games, and to sit and put shoes on. It also gets the best light and is perfect for plants! - The Best Backyard! Everyone who comes to visit tell us they have backyard envy. It's flat, easy to maintain, fenced, and has a nice deck that we recently updated and re-stained. Spring and fall bring beautiful colors into the landscape. We have spent countless hours with friends and family eating, playing and laughing outside, and just admiring the beautiful North Carolina foliage! - So. Much. Charm. Arched doorways. A rocking chair-worthy, covered front porch. Wooden doors and fun little closet spaces. There is so much to love about older homes, and this house combines it all with modern day renovations. - Updates, Updates, Updates! New high efficiency washer and dryer units and stainless steel appliances throughout! The bedroom upstairs features new flooring. HVAC and hot water heater replaced in 2019, new windows in 2020, and the roof was replaced in 2021! - Walk Anywhere! Almost anything you could need is within a mile of this home! The park is across the street. Thruway Center offers Chick Fil A, Trader Joe's, and a host of restaurants, shops and schools. Starbucks, Ardmore Coffee, Stella Brew, Whole Foods, Harris Teeter, Food Lion, Publix, Wake Forest Baptist and Forsyth Novant Hospitals, even the mall - all are so easily accessible from this home! - For tenants with pets, non-refundable pet fee(s) and pet rent apply. Animals should be up-to-date and the owner must provide proof of vaccination. Tenant is responsible for all utilities including water, electricity, gas, internet, and renter's insurance as well as yard maintenance and snow removal. Landlord covers monthly pest prevention.
This property is off market, which means it's not currently listed for sale or rent on Zillow. This may be different from what's available on other websites or public sources.
