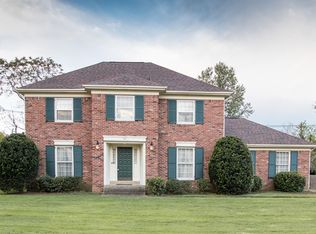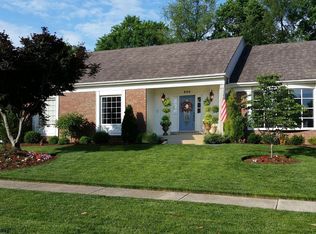Wonderfully updated home in the heart of the desirable City of Hurstbourne. Updates galore: Custom built-ins in family room, walnut floors, recessed lighting, 100+sq ft granite, upgraded faucet, 10' island, floor to ceiling custom cabinets (14'' upper depth instead of 12''), large desk area, large bench with storage, custom hand-made copper hood vent, remodeled bathroom includes addition of a shower. Wired speakers throughout first floor. The roof is 6 years old, the HVAC is new, and the kitchen is competely renovated (along with the full bath off of the kitchen). Granite countertops, stainless steel appliances, and full white cabinets to the ceiling. If that isn't enough, this home is complete with a secluded backyard with outdoor living space and pool (w new liner & pump)!
This property is off market, which means it's not currently listed for sale or rent on Zillow. This may be different from what's available on other websites or public sources.

