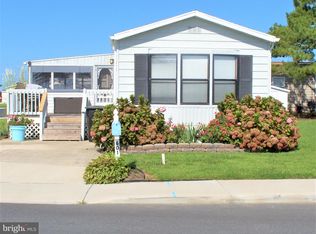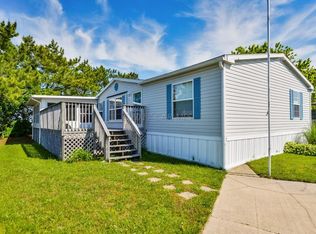This well maintained 2BR/2BA fully furnished home is located in the Montego Bay community in N. Ocean City and is situated on a lot that borders an 8 acre community pond. The home features a large enclosed porch that overlooks the sanctuary, a 6' x 47' side deck in addition to a ground level deck, a new (2016) roof with architectural shingles, Cedar-Impressions vinyl siding, a freshly (2015) painted interior, tile flooring, Corian counter-tops, upgraded kitchen cabinetry, cathedral ceilings, walk-in closets in bedrooms and a heat pump system for heating & cooling. In addition there is an outdoor shower, a large utility shed & a 2-car parking pad. The community features 3 pools, including a wading pool for the little ones, 2 tennis courts, 2 shuffleboard courts, a 9-hole min. golf course,
This property is off market, which means it's not currently listed for sale or rent on Zillow. This may be different from what's available on other websites or public sources.

