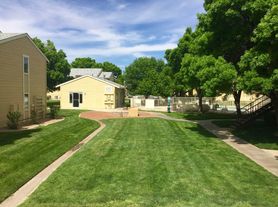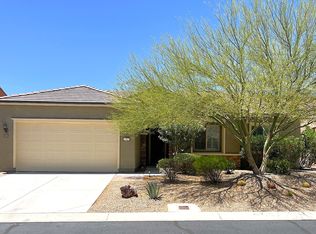Now available in the desirable Scenic View community, this spacious 2-bedroom, 2.5-bathroom two-story townhouse offers comfort, convenience, and stunning views!
Each bedroom is located upstairs and features its own private bathroom and balcony, providing added privacy and a perfect spot to enjoy the scenic surroundings. A half bathroom is located downstairs, ideal for guests.
This home comes complete with in-unit washer and dryer; all kitchen appliances included and can be rented furnished or unfurnished to suit your needs.
The Scenic View community includes access to a sparkling pool, perfect for relaxing and enjoying warm Mesquite days.
Upgrade your rental experience with our Resident Rewards Program ($39/month). Enjoy benefits like credit building, late fee forgiveness, utility concierge, filter delivery, and exclusive discounts worth up to $4,500/year. This program adds value and convenience; participation is completely optional.
House for rent
$1,390/mo
700 Aztec Cir UNIT 1D, Mesquite, NV 89027
2beds
1,070sqft
Price may not include required fees and charges.
Single family residence
Available now
Small dogs OK
-- A/C
-- Laundry
-- Parking
-- Heating
What's special
In-unit washer and dryerPrivate bathroom
- 73 days |
- -- |
- -- |
Travel times
Looking to buy when your lease ends?
Consider a first-time homebuyer savings account designed to grow your down payment with up to a 6% match & 3.83% APY.
Facts & features
Interior
Bedrooms & bathrooms
- Bedrooms: 2
- Bathrooms: 3
- Full bathrooms: 2
- 1/2 bathrooms: 1
Interior area
- Total interior livable area: 1,070 sqft
Property
Parking
- Details: Contact manager
Features
- Has private pool: Yes
Details
- Parcel number: 00110212033
Construction
Type & style
- Home type: SingleFamily
- Property subtype: Single Family Residence
Community & HOA
HOA
- Amenities included: Pool
Location
- Region: Mesquite
Financial & listing details
- Lease term: Contact For Details
Price history
| Date | Event | Price |
|---|---|---|
| 10/3/2025 | Price change | $1,390-4.1%$1/sqft |
Source: Zillow Rentals | ||
| 8/22/2025 | Listing removed | $214,900$201/sqft |
Source: | ||
| 7/25/2025 | Listed for rent | $1,450$1/sqft |
Source: Zillow Rentals | ||
| 6/11/2025 | Price change | $214,900-2.3%$201/sqft |
Source: | ||
| 5/19/2025 | Listed for sale | $219,900$206/sqft |
Source: | ||

