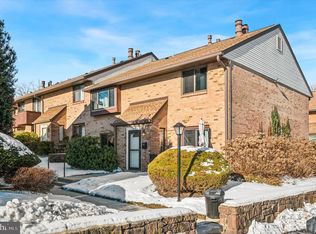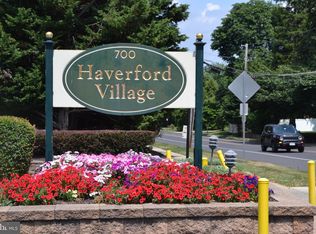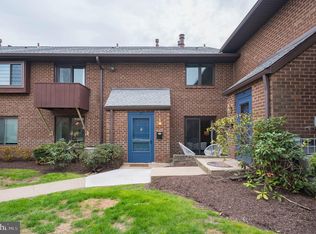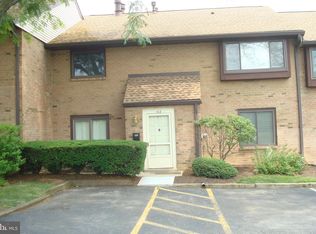Sold for $355,000 on 05/12/25
$355,000
700 Ardmore Ave APT 621, Ardmore, PA 19003
2beds
1,152sqft
Townhouse
Built in 1973
-- sqft lot
$362,900 Zestimate®
$308/sqft
$2,476 Estimated rent
Home value
$362,900
$327,000 - $403,000
$2,476/mo
Zestimate® history
Loading...
Owner options
Explore your selling options
What's special
Welcome to the highly coveted 2BD/2.5BA floor plan in Ardmore’s Haverford Village. This spacious townhome has been freshly painted throughout and features brand-new carpeting from top to bottom. Inside, you'll find two large bedrooms, each with its own full en-suite bath. The primary suite includes a walk-in closet and a private balcony—ideal for reading, relaxing, or enjoying the fresh air. The first floor offers a generous living room with a wood-burning fireplace and sliders to a private patio, great for outdoor dining or entertaining. The kitchen blends seamlessly with the dining area and conveniently connects to a separate laundry room. Move-in ready with plenty of room for updates, you’ll enjoy making this home your own. The Haverford Village community features beautifully landscaped grounds, an in-ground pool, ample parking, and walking access to the Haverford College Nature Trail. Located in the award-winning Haverford School District, you're just minutes from Suburban Square, Trader Joe’s, Main Line restaurants, boutiques, and the Ardmore train station. Enjoy the best of Main Line living with convenient access to Center City. Don't wait, call today and make Haverford Village your new home! Showings begin Thursday 3/27.
Zillow last checked: 8 hours ago
Listing updated: May 12, 2025 at 09:29am
Listed by:
Heidi Logan 215-268-7698,
BHHS Fox & Roach-Haverford
Bought with:
Alyssa Vargas, 2192523
KW Empower
Source: Bright MLS,MLS#: PADE2084356
Facts & features
Interior
Bedrooms & bathrooms
- Bedrooms: 2
- Bathrooms: 3
- Full bathrooms: 2
- 1/2 bathrooms: 1
- Main level bathrooms: 1
Primary bedroom
- Level: Unspecified
Primary bedroom
- Level: Upper
- Area: 132 Square Feet
- Dimensions: 11 X 12
Bedroom 1
- Level: Upper
- Area: 192 Square Feet
- Dimensions: 16 X 12
Dining room
- Level: Main
- Area: 112 Square Feet
- Dimensions: 14 X 8
Kitchen
- Level: Main
- Area: 54 Square Feet
- Dimensions: 6 X 9
Living room
- Level: Main
- Area: 150 Square Feet
- Dimensions: 15 X 10
Heating
- Forced Air, Natural Gas
Cooling
- Central Air, Electric
Appliances
- Included: Gas Water Heater
- Laundry: Main Level, Washer In Unit, Dryer In Unit
Features
- Ceiling Fan(s)
- Has basement: No
- Number of fireplaces: 1
Interior area
- Total structure area: 1,152
- Total interior livable area: 1,152 sqft
- Finished area above ground: 1,152
Property
Parking
- Parking features: None
Accessibility
- Accessibility features: None
Features
- Levels: Two
- Stories: 2
- Patio & porch: Deck, Patio
- Exterior features: Balcony
- Has private pool: Yes
- Pool features: Private
Details
- Additional structures: Above Grade
- Parcel number: 22040004151
- Zoning: RESID
- Special conditions: Standard
Construction
Type & style
- Home type: Townhouse
- Architectural style: Other
- Property subtype: Townhouse
Materials
- Brick
- Foundation: Other
Condition
- New construction: No
- Year built: 1973
Utilities & green energy
- Sewer: Public Sewer
- Water: Public
Community & neighborhood
Location
- Region: Ardmore
- Subdivision: Ardmore
- Municipality: HAVERFORD TWP
HOA & financial
HOA
- Has HOA: Yes
- HOA fee: $350 monthly
- Amenities included: Pool, Common Grounds
- Services included: Parking Fee, Insurance
- Association name: HAVERFORD VILLAGE CONDOMINIUM
Other
Other facts
- Listing agreement: Exclusive Right To Sell
- Listing terms: Cash,Conventional
- Ownership: Condominium
Price history
| Date | Event | Price |
|---|---|---|
| 5/12/2025 | Sold | $355,000+1.7%$308/sqft |
Source: | ||
| 4/8/2025 | Pending sale | $349,000$303/sqft |
Source: | ||
| 4/3/2025 | Contingent | $349,000$303/sqft |
Source: | ||
| 3/27/2025 | Listed for sale | $349,000$303/sqft |
Source: | ||
Public tax history
Tax history is unavailable.
Neighborhood: 19003
Nearby schools
GreatSchools rating
- 8/10Coopertown El SchoolGrades: K-5Distance: 1.3 mi
- 9/10Haverford Middle SchoolGrades: 6-8Distance: 1.4 mi
- 10/10Haverford Senior High SchoolGrades: 9-12Distance: 1.4 mi
Schools provided by the listing agent
- District: Haverford Township
Source: Bright MLS. This data may not be complete. We recommend contacting the local school district to confirm school assignments for this home.

Get pre-qualified for a loan
At Zillow Home Loans, we can pre-qualify you in as little as 5 minutes with no impact to your credit score.An equal housing lender. NMLS #10287.
Sell for more on Zillow
Get a free Zillow Showcase℠ listing and you could sell for .
$362,900
2% more+ $7,258
With Zillow Showcase(estimated)
$370,158


