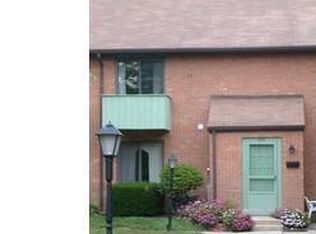Sold for $349,900 on 09/30/25
$349,900
700 Ardmore Ave APT 608, Ardmore, PA 19003
2beds
1,152sqft
Townhouse
Built in 1974
-- sqft lot
$355,800 Zestimate®
$304/sqft
$2,485 Estimated rent
Home value
$355,800
$320,000 - $395,000
$2,485/mo
Zestimate® history
Loading...
Owner options
Explore your selling options
What's special
This is the one you've been waiting for! This end unit move-in ready townhouse condo with an assigned parking space is in the sought after community of Haverford Village! This spacious 2 bedroom 2 1/2 bath home checks all the boxes with a gas fireplace in the living room to warm you up on chilly winter nights; a kitchen with ample cabinets and counter work space to whip up your favorite meal; and a separate dining area. The full size washer and dryer (that convey) with an extra storage area is off the kitchen. Upstairs you'll find a large primary suite with a full bath with walk in shower and a balcony that overlooks the pool area. The owners recently replaced the flooring and walls on the balcony so it is now a beautiful space to relax, and the engineered decking will give peace of mind for years to come. The large second bedroom has a big closet and it's own full bathroom. Outside you'll discover a paver patio, perfect for summer entertaining. What's more is that this beautiful home is located on the Main Line, and is walking distance to Haverford College, walking trails, restaurants, shops and transportation.
Zillow last checked: 8 hours ago
Listing updated: September 30, 2025 at 09:40am
Listed by:
Wendy Wilmowski 202-352-2452,
ExecuHome Realty
Bought with:
Cathy Hamilton, RS180370L
BHHS Fox & Roach-Rosemont
Source: Bright MLS,MLS#: PADE2098444
Facts & features
Interior
Bedrooms & bathrooms
- Bedrooms: 2
- Bathrooms: 3
- Full bathrooms: 2
- 1/2 bathrooms: 1
- Main level bathrooms: 1
Primary bedroom
- Features: Ceiling Fan(s), Walk-In Closet(s)
- Level: Upper
Bedroom 2
- Level: Upper
Primary bathroom
- Features: Bathroom - Walk-In Shower
- Level: Upper
Bathroom 2
- Level: Upper
Dining room
- Features: Ceiling Fan(s)
- Level: Main
Kitchen
- Level: Main
Living room
- Features: Fireplace - Gas
- Level: Main
Heating
- Forced Air, Natural Gas
Cooling
- Central Air, Electric
Appliances
- Included: Microwave, Built-In Range, Dishwasher, Dryer, Disposal, Washer, Gas Water Heater
- Laundry: Main Level, Washer In Unit, Dryer In Unit
Features
- Dining Area, Floor Plan - Traditional, Kitchen - Galley, Primary Bath(s)
- Has basement: No
- Number of fireplaces: 1
- Fireplace features: Gas/Propane
Interior area
- Total structure area: 1,152
- Total interior livable area: 1,152 sqft
- Finished area above ground: 1,152
- Finished area below ground: 0
Property
Parking
- Total spaces: 1
- Parking features: Paved, Private, Parking Lot
Accessibility
- Accessibility features: None
Features
- Levels: Two
- Stories: 2
- Pool features: Community
Details
- Additional structures: Above Grade, Below Grade
- Parcel number: 22040004139
- Zoning: RES
- Special conditions: Standard
Construction
Type & style
- Home type: Townhouse
- Architectural style: Traditional
- Property subtype: Townhouse
Materials
- Brick
- Foundation: Brick/Mortar
Condition
- Excellent
- New construction: No
- Year built: 1974
Utilities & green energy
- Electric: 100 Amp Service
- Sewer: Public Sewer
- Water: Public
Community & neighborhood
Location
- Region: Ardmore
- Subdivision: Haverford Vil
- Municipality: HAVERFORD TWP
HOA & financial
HOA
- Has HOA: No
- Amenities included: Pool
- Services included: Common Area Maintenance, Maintenance Grounds, Pool(s), Reserve Funds, Snow Removal
- Association name: Camco
Other fees
- Condo and coop fee: $355 monthly
Other
Other facts
- Listing agreement: Exclusive Right To Sell
- Listing terms: Cash,Conventional
- Ownership: Condominium
Price history
| Date | Event | Price |
|---|---|---|
| 9/30/2025 | Sold | $349,900$304/sqft |
Source: | ||
| 8/31/2025 | Pending sale | $349,900$304/sqft |
Source: | ||
| 8/28/2025 | Listed for sale | $349,900+16.6%$304/sqft |
Source: | ||
| 5/12/2022 | Sold | $300,000+5.3%$260/sqft |
Source: | ||
| 3/24/2022 | Pending sale | $285,000+26.7%$247/sqft |
Source: | ||
Public tax history
Tax history is unavailable.
Neighborhood: 19003
Nearby schools
GreatSchools rating
- 8/10Coopertown El SchoolGrades: K-5Distance: 1.3 mi
- 9/10Haverford Middle SchoolGrades: 6-8Distance: 1.5 mi
- 10/10Haverford Senior High SchoolGrades: 9-12Distance: 1.4 mi
Schools provided by the listing agent
- District: Haverford Township
Source: Bright MLS. This data may not be complete. We recommend contacting the local school district to confirm school assignments for this home.

Get pre-qualified for a loan
At Zillow Home Loans, we can pre-qualify you in as little as 5 minutes with no impact to your credit score.An equal housing lender. NMLS #10287.
Sell for more on Zillow
Get a free Zillow Showcase℠ listing and you could sell for .
$355,800
2% more+ $7,116
With Zillow Showcase(estimated)
$362,916