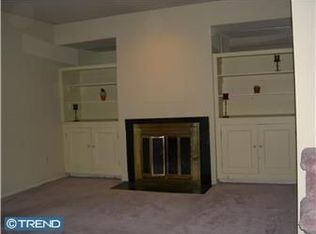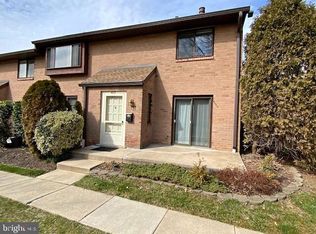Sold for $320,000 on 04/11/23
$320,000
700 Ardmore Ave APT 410, Ardmore, PA 19003
2beds
1,152sqft
Townhouse
Built in 1974
-- sqft lot
$349,700 Zestimate®
$278/sqft
$2,431 Estimated rent
Home value
$349,700
$332,000 - $371,000
$2,431/mo
Zestimate® history
Loading...
Owner options
Explore your selling options
What's special
Beautifully updated spacious 2 story townhome, 2 bedrooms, 2 1/2 baths, ideally located within walking distance to booming Ardmore, restaurants, Suburban Square, Trader Joes, boutiques, and the train. Lovely Foyer entrance with custom tiled Foyer wall and entry floor, and coat closet. Spacious Living Room with custom tiled hearth /surround Gas Fireplace, attractive wood framed sliding door to patio, ideal for outside entertaining or relaxation. Dining Room opens to lovely remodeled Kitchen with Granite Counter Tops, Stainless Appliances, Stone tile backsplash, Wood cabinets with soft close drawers, Tile floors, recessed lighting, opens to Laundry Room with Laundry Sink, Utilities, and Storage. Hardwood Floors in Living Room, Dining Room, and Powder Room. First floor powder room with granite topped vanity. Second Floor two generous sized bedrooms. Main Bedroom has a walk in closet, balcony, and en suite bathroom with walk in shower. Hallway has excellent closets, Second bedroom has en suite bathroom , with Tub, granite topped vanity, tile floor, and large closet. Hardwood Floors in both bedrooms and second floor hallway. Delightful townhome with wonderful amenities, updated for todays lifestyle. Located in the desirable Main Line, walking distance to Haverford College, walking trails, Elwell playground, Lifetime Fitness, Ardmore Amtrak. Pet friendly. Haverford Village has it all!!
Zillow last checked: 8 hours ago
Listing updated: July 25, 2023 at 05:40pm
Listed by:
Lynn Berger 610-420-3904,
BHHS Fox & Roach-Haverford,
Co-Listing Agent: Harris Berger 610-420-9444,
BHHS Fox & Roach-Haverford
Bought with:
Michelle Leonard, RS165568L
Keller Williams Realty Devon-Wayne
Source: Bright MLS,MLS#: PADE2043702
Facts & features
Interior
Bedrooms & bathrooms
- Bedrooms: 2
- Bathrooms: 3
- Full bathrooms: 2
- 1/2 bathrooms: 1
- Main level bathrooms: 1
Basement
- Area: 0
Heating
- Forced Air, Natural Gas
Cooling
- Central Air, Electric
Appliances
- Included: Microwave, Built-In Range, Dishwasher, Disposal, Dryer, Self Cleaning Oven, Range Hood, Refrigerator, Stainless Steel Appliance(s), Washer, Water Heater, Gas Water Heater
- Laundry: Main Level, Laundry Room
Features
- Ceiling Fan(s), Kitchen - Country, Kitchen - Gourmet, Primary Bath(s), Recessed Lighting, Bathroom - Stall Shower, Bathroom - Tub Shower, Upgraded Countertops, Walk-In Closet(s)
- Flooring: Wood
- Doors: Storm Door(s), Sliding Glass
- Windows: Double Pane Windows, Window Treatments
- Has basement: No
- Number of fireplaces: 1
- Fireplace features: Gas/Propane, Mantel(s), Other
Interior area
- Total structure area: 1,152
- Total interior livable area: 1,152 sqft
- Finished area above ground: 1,152
- Finished area below ground: 0
Property
Parking
- Parking features: Asphalt, Driveway, Parking Lot
- Has uncovered spaces: Yes
Accessibility
- Accessibility features: None
Features
- Levels: Two
- Stories: 2
- Pool features: Community
Details
- Additional structures: Above Grade, Below Grade
- Parcel number: 22040004088
- Zoning: RESIDENTIAL
- Special conditions: Standard
Construction
Type & style
- Home type: Townhouse
- Architectural style: Colonial
- Property subtype: Townhouse
Materials
- Brick
- Foundation: Slab
Condition
- Excellent
- New construction: No
- Year built: 1974
Utilities & green energy
- Sewer: Public Sewer
- Water: Public
- Utilities for property: Cable Connected
Community & neighborhood
Security
- Security features: Security System
Community
- Community features: Pool
Location
- Region: Ardmore
- Subdivision: Haverford Vil
- Municipality: HAVERFORD TWP
HOA & financial
HOA
- Has HOA: No
- Amenities included: Pool
- Services included: All Ground Fee, Common Area Maintenance, Maintenance Grounds
- Association name: Camco
Other fees
- Condo and coop fee: $335 monthly
Other
Other facts
- Listing agreement: Exclusive Right To Sell
- Listing terms: Cash,Conventional
- Ownership: Condominium
Price history
| Date | Event | Price |
|---|---|---|
| 4/11/2023 | Sold | $320,000+6.7%$278/sqft |
Source: | ||
| 4/1/2023 | Pending sale | $300,000$260/sqft |
Source: | ||
| 3/31/2023 | Listed for sale | $300,000$260/sqft |
Source: | ||
Public tax history
| Year | Property taxes | Tax assessment |
|---|---|---|
| 2025 | $5,568 +6.2% | $203,870 |
| 2024 | $5,242 +2.9% | $203,870 |
| 2023 | $5,093 +2.4% | $203,870 |
Find assessor info on the county website
Neighborhood: 19003
Nearby schools
GreatSchools rating
- 8/10Coopertown El SchoolGrades: K-5Distance: 1.3 mi
- 9/10Haverford Middle SchoolGrades: 6-8Distance: 1.5 mi
- 10/10Haverford Senior High SchoolGrades: 9-12Distance: 1.5 mi
Schools provided by the listing agent
- District: Haverford Township
Source: Bright MLS. This data may not be complete. We recommend contacting the local school district to confirm school assignments for this home.

Get pre-qualified for a loan
At Zillow Home Loans, we can pre-qualify you in as little as 5 minutes with no impact to your credit score.An equal housing lender. NMLS #10287.
Sell for more on Zillow
Get a free Zillow Showcase℠ listing and you could sell for .
$349,700
2% more+ $6,994
With Zillow Showcase(estimated)
$356,694
