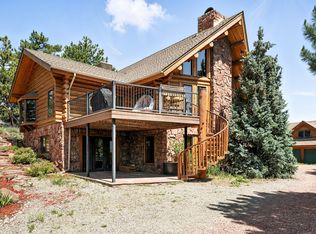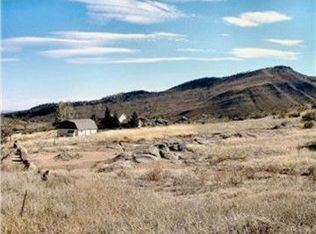4 bed, 3 bath renovated farmhouse on 35 acres in the coveted Apple Valley Rd area. Spacious open floor plan, expansive windows, views for days. Solar-powered, 2 EV car chargers. 2 acres fenced in w/artist-crafted barn, sheds and chicken coops. All animals welcome! Main level: living room, dining room + cozy TV nook. Fully renovated kitchen w/Viking appliances. Bedroom + bathroom. Mudroom w/laundry. 2 car garage. Top level: primary suite and second bed or home office. Primary suite has fully renovated bath (steam shower, clawfoot tub, heated floors), TWO walk-in closets, views and fireplace. Lower level: bedroom + attached bath. Large den. Second garage for home gym or extra car storage. Outside: huge deck, lower level patio, extensive updated hardscaping, fenced in farm area for dogs, chickens or other animals. You can even go for a hike on your 35 acres! Minutes to downtown Lyons, 20-25 min to Boulder/Longmont, Estes Park and Rocky Mountain National park. Most utilities covered - electricity, gas, water, sewer, trash. Tenant only responsible for cable/internet/phone.
This property is off market, which means it's not currently listed for sale or rent on Zillow. This may be different from what's available on other websites or public sources.

