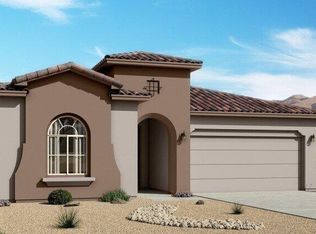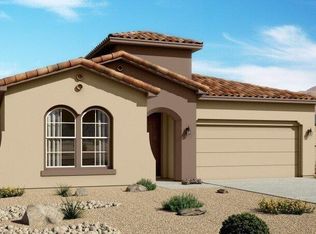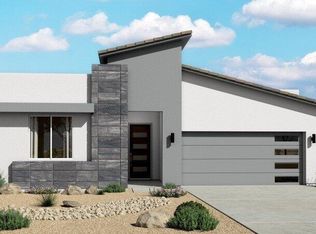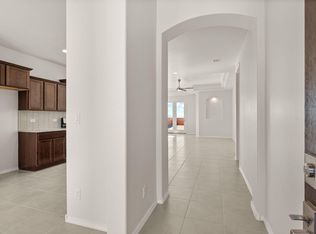Sold
Price Unknown
700 Amatista Loop SE, Rio Rancho, NM 87124
3beds
2,119sqft
Single Family Residence
Built in 2024
6,098.4 Square Feet Lot
$430,100 Zestimate®
$--/sqft
$2,633 Estimated rent
Home value
$430,100
$387,000 - $477,000
$2,633/mo
Zestimate® history
Loading...
Owner options
Explore your selling options
What's special
This thoughtfully designed floor plan features 3 bedrooms + Flex Room, 2.5 bathrooms, and a 2-car garage, offering plenty of space for comfortable living. The open-concept layout connects the kitchen, great room, and dining area--ideal for entertaining or family time. The kitchen boasts a large island with quartz countertops for prep and seating. The great room's tray ceilings add elegance, while energy-efficient windows fill the home with natural light. The primary suite includes a tray ceiling and a spa-like en-suite. A tankless water heater provides endless hot water, and the flex room offers versatile space for a home office, gym, or playroom.
Zillow last checked: 8 hours ago
Listing updated: December 30, 2024 at 08:53am
Listed by:
Alex Cordova 505-730-0397,
EXP Realty LLC
Bought with:
Anthony W. Weber, 53125
HomeSmart Realty Pros
Source: SWMLS,MLS#: 1057492
Facts & features
Interior
Bedrooms & bathrooms
- Bedrooms: 3
- Bathrooms: 3
- Full bathrooms: 2
- 1/2 bathrooms: 1
Primary bedroom
- Level: Main
- Area: 224.97
- Dimensions: 14.83 x 15.17
Kitchen
- Level: Main
- Area: 189.63
- Dimensions: 18.5 x 10.25
Living room
- Level: Main
- Area: 219.7
- Dimensions: 13 x 16.9
Heating
- Central, Forced Air
Cooling
- Refrigerated
Appliances
- Laundry: Washer Hookup, Electric Dryer Hookup, Gas Dryer Hookup
Features
- Main Level Primary
- Flooring: Carpet, Tile
- Windows: Double Pane Windows, Insulated Windows
- Has basement: No
- Has fireplace: No
Interior area
- Total structure area: 2,119
- Total interior livable area: 2,119 sqft
Property
Parking
- Total spaces: 2
- Parking features: Garage
- Garage spaces: 2
Accessibility
- Accessibility features: None
Features
- Levels: One
- Stories: 1
- Patio & porch: Covered, Patio
- Exterior features: Private Yard
- Fencing: Wall
Lot
- Size: 6,098 sqft
Details
- Parcel number: 1010067012235
- Zoning description: R-3
Construction
Type & style
- Home type: SingleFamily
- Property subtype: Single Family Residence
Materials
- Frame, Stucco
- Roof: Pitched
Condition
- New Construction
- New construction: Yes
- Year built: 2024
Details
- Builder name: Hakes Brothers
Utilities & green energy
- Electric: None
- Sewer: Public Sewer
- Water: Public
- Utilities for property: Electricity Connected, Natural Gas Connected, Sewer Connected, Water Connected
Green energy
- Energy generation: None
Community & neighborhood
Location
- Region: Rio Rancho
- Subdivision: Los Diamantes
HOA & financial
HOA
- Has HOA: Yes
- HOA fee: $660 annually
- Services included: Common Areas
Other
Other facts
- Listing terms: Cash,Conventional,FHA,VA Loan
Price history
| Date | Event | Price |
|---|---|---|
| 12/30/2024 | Sold | -- |
Source: | ||
| 11/23/2024 | Price change | $455,720-5.1%$215/sqft |
Source: | ||
| 11/22/2024 | Price change | $480,450+5.4%$227/sqft |
Source: | ||
| 11/21/2024 | Price change | $455,720-2.1%$215/sqft |
Source: | ||
| 11/19/2024 | Price change | $465,720+4.5%$220/sqft |
Source: | ||
Public tax history
Tax history is unavailable.
Neighborhood: Rio Rancho Estates
Nearby schools
GreatSchools rating
- 6/10Joe Harris ElementaryGrades: K-5Distance: 0.4 mi
- 7/10Eagle Ridge Middle SchoolGrades: 6-8Distance: 4.2 mi
- 7/10Rio Rancho High SchoolGrades: 9-12Distance: 4.2 mi
Schools provided by the listing agent
- Elementary: Joe Harris
- Middle: Eagle Ridge
- High: Rio Rancho
Source: SWMLS. This data may not be complete. We recommend contacting the local school district to confirm school assignments for this home.
Get a cash offer in 3 minutes
Find out how much your home could sell for in as little as 3 minutes with a no-obligation cash offer.
Estimated market value$430,100
Get a cash offer in 3 minutes
Find out how much your home could sell for in as little as 3 minutes with a no-obligation cash offer.
Estimated market value
$430,100



