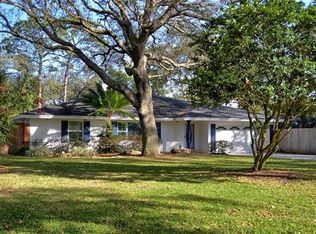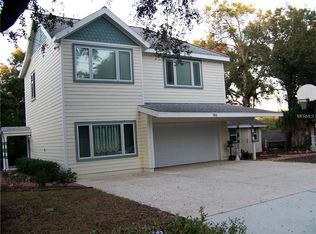Sold for $470,000
$470,000
700 Alpine St, Altamonte Springs, FL 32701
5beds
2,265sqft
Single Family Residence
Built in 1966
0.36 Acres Lot
$457,500 Zestimate®
$208/sqft
$2,955 Estimated rent
Home value
$457,500
$412,000 - $508,000
$2,955/mo
Zestimate® history
Loading...
Owner options
Explore your selling options
What's special
Welcome to your multigenerational oasis in the heart of Altamonte Springs! This spacious 5-bedroom, 3.5-bathroom home boasts a unique tri-level split floorplan designed for both comfort and style. The gourmet kitchen features elegant shaker-style cabinetry, sleek granite countertops, and modern stainless steel appliances. It opens seamlessly to the dining and living areas, perfect for gatherings and entertaining, with the added bonus of a generous walk-in butler’s pantry. Each bathroom has been beautifully updated, while tile flooring graces the lower levels and stunning hardwoods add warmth to the upper floor. The custom living room rug can easily be removed, revealing tile flooring beneath, giving you flexibility with the space. Move-in ready and offering a large driveway with an attached two-car garage, this home is nestled in the highly sought-after Sanlando community. Located just minutes from the bustling Altamonte Mall, you'll enjoy endless shopping, dining, and grocery options. Plus, the nearby Cranes Roost Park offers serene outdoor spaces for relaxation and recreation. With easy access to I-4, commuting around town is effortless. This home is the perfect blend of convenience and charm—schedule your showing today and discover why you'll love living here!
Zillow last checked: 8 hours ago
Listing updated: December 06, 2024 at 01:50pm
Listing Provided by:
Cassandra King 407-462-2762,
COMPASS FLORIDA LLC 407-203-9441
Bought with:
Sarah Libera Jones, 3293092
INVESTOR'S REAL ESTATE LLC
Source: Stellar MLS,MLS#: O6244862 Originating MLS: Orlando Regional
Originating MLS: Orlando Regional

Facts & features
Interior
Bedrooms & bathrooms
- Bedrooms: 5
- Bathrooms: 4
- Full bathrooms: 3
- 1/2 bathrooms: 1
Primary bedroom
- Features: Ceiling Fan(s), Walk-In Closet(s)
- Level: Second
- Dimensions: 25x20
Bedroom 2
- Features: Ceiling Fan(s), Built-in Closet
- Level: First
- Dimensions: 12x15
Bedroom 3
- Features: Ceiling Fan(s), Built-in Closet
- Level: Second
- Dimensions: 18x18
Bedroom 4
- Features: Ceiling Fan(s), Built-in Closet
- Level: Second
- Dimensions: 20x20
Primary bathroom
- Features: Dual Sinks, En Suite Bathroom, Shower No Tub
- Level: Second
Bathroom 2
- Features: Tub With Shower
- Level: Second
Kitchen
- Features: Breakfast Bar, Stone Counters
- Level: First
- Dimensions: 50x20
Living room
- Features: Ceiling Fan(s)
- Level: First
- Dimensions: 30x30
Heating
- Central, Electric
Cooling
- Central Air
Appliances
- Included: Oven, Cooktop, Dishwasher, Disposal, Microwave, Refrigerator
- Laundry: In Garage
Features
- Built-in Features, Ceiling Fan(s), High Ceilings, PrimaryBedroom Upstairs, Walk-In Closet(s), In-Law Floorplan
- Flooring: Ceramic Tile, Hardwood
- Windows: Blinds
- Has fireplace: Yes
- Fireplace features: Living Room, Masonry, Wood Burning
Interior area
- Total structure area: 2,953
- Total interior livable area: 2,265 sqft
Property
Parking
- Total spaces: 2
- Parking features: Boat, Driveway, Garage Door Opener, Oversized, Parking Pad
- Attached garage spaces: 2
- Has uncovered spaces: Yes
Features
- Levels: Two
- Stories: 2
- Patio & porch: Covered, Front Porch, Patio, Screened
- Exterior features: Private Mailbox
- Fencing: Fenced,Wire
Lot
- Size: 0.36 Acres
- Dimensions: 112 x 140
- Features: City Lot, In County
- Residential vegetation: Mature Landscaping, Oak Trees
Details
- Parcel number: 1221295BD27000110
- Zoning: R-1AA
- Special conditions: None
Construction
Type & style
- Home type: SingleFamily
- Property subtype: Single Family Residence
Materials
- Block, Brick, Wood Siding
- Foundation: Slab
- Roof: Shingle
Condition
- New construction: No
- Year built: 1966
Utilities & green energy
- Sewer: Septic Tank
- Water: Public, Well
- Utilities for property: Electricity Available, Electricity Connected, Public, Sewer Available, Sewer Connected, Water Available, Water Connected
Community & neighborhood
Location
- Region: Altamonte Springs
- Subdivision: SANLANDO
HOA & financial
HOA
- Has HOA: No
Other fees
- Pet fee: $0 monthly
Other financial information
- Total actual rent: 0
Other
Other facts
- Listing terms: Cash,Conventional,FHA,VA Loan
- Ownership: Fee Simple
- Road surface type: Paved, Asphalt
Price history
| Date | Event | Price |
|---|---|---|
| 12/6/2024 | Sold | $470,000-1.1%$208/sqft |
Source: | ||
| 10/4/2024 | Pending sale | $475,000$210/sqft |
Source: | ||
| 9/26/2024 | Listed for sale | $475,000+35.7%$210/sqft |
Source: | ||
| 1/19/2019 | Sold | $350,000-2.5%$155/sqft |
Source: Public Record Report a problem | ||
| 11/7/2018 | Price change | $359,000-1.6%$158/sqft |
Source: STONEBRIDGE REAL ESTATE GROUP #O5722045 Report a problem | ||
Public tax history
| Year | Property taxes | Tax assessment |
|---|---|---|
| 2024 | $5,011 +6.3% | $354,068 +10% |
| 2023 | $4,715 +8.8% | $321,880 +10% |
| 2022 | $4,332 +10.8% | $292,618 +10% |
Find assessor info on the county website
Neighborhood: 32701
Nearby schools
GreatSchools rating
- 6/10Altamonte Elementary SchoolGrades: PK-5Distance: 0.5 mi
- 5/10Milwee Middle SchoolGrades: 6-8Distance: 1.2 mi
- 6/10Lyman High SchoolGrades: PK,9-12Distance: 1.4 mi
Schools provided by the listing agent
- Elementary: Altamonte Elementary
- Middle: Milwee Middle
- High: Lyman High
Source: Stellar MLS. This data may not be complete. We recommend contacting the local school district to confirm school assignments for this home.
Get a cash offer in 3 minutes
Find out how much your home could sell for in as little as 3 minutes with a no-obligation cash offer.
Estimated market value
$457,500

