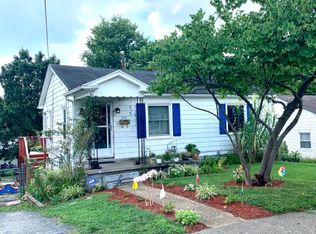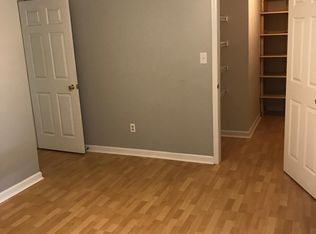Sold for $180,000
$180,000
700 Addison Ave, Lexington, KY 40504
3beds
1,209sqft
Single Family Residence
Built in 1947
6,098.4 Square Feet Lot
$235,700 Zestimate®
$149/sqft
$1,978 Estimated rent
Home value
$235,700
$222,000 - $252,000
$1,978/mo
Zestimate® history
Loading...
Owner options
Explore your selling options
What's special
Welcome home! Discover this meticulously maintained and updated 3-bedroom, 1.5-bathroom ranch, complete with a detached garage, in a prime Lexington location. Positioned near the UK campus, downtown, hospitals, and New Circle, you'll enjoy effortless commutes and easy access to all the city has to offer. Step inside to appreciate the modern updates throughout the home, including stylish subway tile accents in the kitchen and bathroom, refreshed kitchen cabinets, and stunning tile flooring in the bathroom. The fenced-in backyard is your personal oasis, perfect for hosting summer gatherings. Enjoy the proximity to the renowned Picadome Golf Course and the picturesque Addison Park, featuring a walking trail, playground, basketball court, and open fields. Many major upgrades have been completed: a new roof in May 2022 and windows, water heater, A/C, and furnace all replaced in 2015. Don't miss this incredible opportunity! Schedule your showing today!
Zillow last checked: 8 hours ago
Listing updated: August 27, 2025 at 08:49am
Listed by:
Bob Sophiea 859-721-2127,
eXp Realty, LLC,
Derrick DJ Quarles 859-576-8771,
eXp Realty, LLC
Bought with:
William Campbell, 220924
Ben H Campbell Appraiser, Inc
Source: Imagine MLS,MLS#: 23006787
Facts & features
Interior
Bedrooms & bathrooms
- Bedrooms: 3
- Bathrooms: 2
- Full bathrooms: 1
- 1/2 bathrooms: 1
Bedroom 1
- Level: Lower
Bedroom 2
- Level: First
Bedroom 3
- Level: First
Bathroom 1
- Description: Full Bath
- Level: First
Bathroom 2
- Description: Half Bath
- Level: Lower
Family room
- Level: Lower
Family room
- Level: Lower
Kitchen
- Level: First
Living room
- Level: First
Living room
- Level: First
Heating
- Forced Air, Natural Gas
Cooling
- Electric
Appliances
- Included: Dryer, Dishwasher, Microwave, Refrigerator, Washer, Range
Features
- Walk-In Closet(s), Ceiling Fan(s)
- Flooring: Laminate, Tile
- Basement: Sump Pump,Unfinished
Interior area
- Total structure area: 1,209
- Total interior livable area: 1,209 sqft
- Finished area above ground: 915
- Finished area below ground: 294
Property
Parking
- Total spaces: 1
- Parking features: Detached Garage, Driveway, Off Street
- Garage spaces: 1
- Has uncovered spaces: Yes
Features
- Levels: One
- Patio & porch: Porch
- Fencing: Chain Link,Wood
- Has view: Yes
- View description: Neighborhood
Lot
- Size: 6,098 sqft
Details
- Parcel number: 26681800
Construction
Type & style
- Home type: SingleFamily
- Property subtype: Single Family Residence
Materials
- Vinyl Siding
- Foundation: Block
- Roof: Shingle
Condition
- New construction: No
- Year built: 1947
Utilities & green energy
- Sewer: Public Sewer
- Water: Public
Community & neighborhood
Location
- Region: Lexington
- Subdivision: Gibson Park
Price history
| Date | Event | Price |
|---|---|---|
| 6/7/2023 | Listing removed | -- |
Source: Zillow Rentals Report a problem | ||
| 6/5/2023 | Listed for rent | $1,495$1/sqft |
Source: Zillow Rentals Report a problem | ||
| 5/26/2023 | Sold | $180,000$149/sqft |
Source: | ||
| 4/23/2023 | Pending sale | $180,000$149/sqft |
Source: | ||
| 4/21/2023 | Listed for sale | $180,000+2.9%$149/sqft |
Source: | ||
Public tax history
| Year | Property taxes | Tax assessment |
|---|---|---|
| 2023 | $2,148 +79.1% | $175,000 +85% |
| 2022 | $1,199 | $94,600 |
| 2021 | $1,199 | $94,600 |
Find assessor info on the county website
Neighborhood: Cardinal Hill-Pine Meadow
Nearby schools
GreatSchools rating
- 5/10Picadome Elementary SchoolGrades: PK-5Distance: 0.7 mi
- 9/10Jessie M Clark Middle SchoolGrades: 6-8Distance: 3.1 mi
- 10/10Lafayette High SchoolGrades: 9-12Distance: 1 mi
Schools provided by the listing agent
- Elementary: Picadome
- Middle: Jessie Clark
- High: Lafayette
Source: Imagine MLS. This data may not be complete. We recommend contacting the local school district to confirm school assignments for this home.
Get pre-qualified for a loan
At Zillow Home Loans, we can pre-qualify you in as little as 5 minutes with no impact to your credit score.An equal housing lender. NMLS #10287.
Sell for more on Zillow
Get a Zillow Showcase℠ listing at no additional cost and you could sell for .
$235,700
2% more+$4,714
With Zillow Showcase(estimated)$240,414

