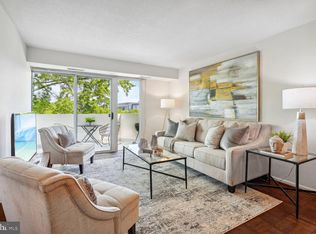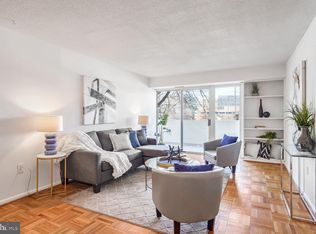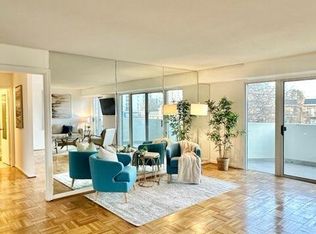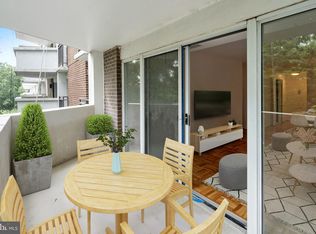Sold for $390,000 on 12/18/24
$390,000
700 7th St SW APT 808, Washington, DC 20024
1beds
990sqft
Condominium
Built in 1967
-- sqft lot
$388,500 Zestimate®
$394/sqft
$2,414 Estimated rent
Home value
$388,500
$365,000 - $416,000
$2,414/mo
Zestimate® history
Loading...
Owner options
Explore your selling options
What's special
LOCATION, STYLE, ELEGANCE AND CONVENIENCE! MOVE-IN READY! This 990 sq ft, sunny, top floor unit features dramatic, high vaulted ceilings in the living room (13 ft), panoramic views from the 12 ft high sliding glass doors/windows leading to a large balcony. A large 1 BR/1BA unit with the same sq footage as some of the 2 BR units in this building, it has a large living/dining/office area and new flooring in the living room, hallway and bedroom. Fresh paint throughout highlights stylish electrical fixtures. The BR features 2 Juliette balconies, a large walk-in closet, and is spacious enough for an additional work area. The modern ceramic tiled BA offers shelving to accompany the extra hallway closet. The recently remodeled gourmet kitchen has stainless steel: dishwasher, microwave, refrigerator, gas stove/oven; disposal; and granite countertops. Every floor has laundry facilities; or you can install your own. Amenities include an outdoor pool; clubroom; gym; sauna; outdoor pavillion; storage; pet relief area; garage spaces (rent/sale); and great security... as well as the 24/7 Concierge desk! AND... HOA/CONDO fees include ALL utilities in this pet-friendly Complex. And let's not forget the close proximity to The Wharf, entertainment, parks, restaurants, METRO, I295, I395, I50, Cap Hill, and everything else in the DMV!
Zillow last checked: 8 hours ago
Listing updated: December 22, 2025 at 04:04pm
Listed by:
Ann Hayward 202-494-6252,
Coldwell Banker Realty - Washington
Bought with:
Grace Buck
Compass
Source: Bright MLS,MLS#: DCDC2148142
Facts & features
Interior
Bedrooms & bathrooms
- Bedrooms: 1
- Bathrooms: 1
- Full bathrooms: 1
- Main level bathrooms: 1
- Main level bedrooms: 1
Basement
- Area: 0
Heating
- Central, Other, Natural Gas
Cooling
- Central Air, Ceiling Fan(s), Window Unit(s), Electric
Appliances
- Included: Microwave, Built-In Range, Cooktop, Dishwasher, Disposal, Exhaust Fan, Ice Maker, Refrigerator, Stainless Steel Appliance(s), Water Heater
- Laundry: Common Area, Has Laundry, Shared
Features
- Bathroom - Tub Shower, Ceiling Fan(s), Combination Dining/Living, Dining Area, Elevator, Entry Level Bedroom, Floor Plan - Traditional, Kitchen - Gourmet, Primary Bath(s), Upgraded Countertops, Walk-In Closet(s), Other, Open Floorplan, 9'+ Ceilings, Dry Wall, High Ceilings, Vaulted Ceiling(s)
- Flooring: Ceramic Tile, Luxury Vinyl, Heavy Duty
- Doors: Sliding Glass
- Windows: Sliding
- Basement: Combination,Connecting Stairway,Full,Garage Access,Heated,Improved,Interior Entry,Exterior Entry,Walk-Out Access,Other
- Has fireplace: No
- Common walls with other units/homes: 2+ Common Walls
Interior area
- Total structure area: 990
- Total interior livable area: 990 sqft
- Finished area above ground: 990
- Finished area below ground: 0
Property
Parking
- Total spaces: 200
- Parking features: Basement, Garage Faces Side, Garage Door Opener, Inside Entrance, Other, Underground, Assigned, Lighted, Limited Common Elements, On-site - Rent, On-site - Sale, Parking Fee, Paved, Driveway, Private, Secured, Off Site, Off Street, On Street, Garage
- Attached garage spaces: 200
- Has uncovered spaces: Yes
- Details: Assigned Parking
Accessibility
- Accessibility features: Accessible Hallway(s), Accessible Elevator Installed, Grip-Accessible Features, No Stairs, Other Bath Mod, Other
Features
- Levels: One
- Stories: 1
- Patio & porch: Patio, Terrace
- Exterior features: Barbecue, Extensive Hardscape, Lighting, Flood Lights, Sidewalks, Stone Retaining Walls, Street Lights, Other, Play Area, Balcony
- Pool features: Community
- Fencing: Other,Partial,Decorative
- Has view: Yes
- View description: City, Panoramic, Scenic Vista, Trees/Woods, Other
Lot
- Features: Landscaped, Poolside, Year Round Access, Other, Corner Lot, Not In Development, SideYard(s), Vegetation Planting, Downtown, Unknown Soil Type, Urban Land Not Rated
Details
- Additional structures: Above Grade, Below Grade, Outbuilding
- Parcel number: 0468//2265
- Zoning: PER DC RECORDS
- Special conditions: Standard
- Other equipment: None, Intercom
Construction
Type & style
- Home type: Condo
- Architectural style: Contemporary
- Property subtype: Condominium
- Attached to another structure: Yes
Materials
- Brick, Cement Siding, Combination, Concrete, Other
- Foundation: Brick/Mortar, Concrete Perimeter, Other
- Roof: Unknown
Condition
- Excellent
- New construction: No
- Year built: 1967
- Major remodel year: 2024
Utilities & green energy
- Sewer: Public Sewer
- Water: Public
- Utilities for property: Cable Available, Electricity Available, Natural Gas Available, Phone Available, Other, Underground Utilities, Sewer Available, Water Available
Community & neighborhood
Security
- Security features: 24 Hour Security, Desk in Lobby, Exterior Cameras, Fire Alarm, Monitored, Security System, Smoke Detector(s)
Community
- Community features: Pool
Location
- Region: Washington
- Subdivision: Sw Waterfront
HOA & financial
HOA
- Has HOA: No
- Amenities included: Common Grounds, Concierge, Elevator(s), Fitness Center, Laundry, Meeting Room, Party Room, Picnic Area, Pool, Reserved/Assigned Parking, Sauna, Security, Other
- Services included: Air Conditioning, Common Area Maintenance, Custodial Services Maintenance, Laundry, Pool(s), Recreation Facility, Sauna, Snow Removal, Trash, Water, Other, Electricity, Maintenance Structure, Lawn Care Front, Lawn Care Rear, Lawn Care Side, Reserve Funds, Security, Gas, Heat, Management, Sewer, Unknown Fee
- Association name: Tower Square Tower Condominiums
Other fees
- Condo and coop fee: $1,570 monthly
Other
Other facts
- Listing agreement: Exclusive Right To Sell
- Listing terms: Cash,Conventional,FHA,VA Loan
- Ownership: Condominium
- Road surface type: Paved, Black Top, Other
Price history
| Date | Event | Price |
|---|---|---|
| 12/18/2024 | Sold | $390,000+0.3%$394/sqft |
Source: | ||
| 12/6/2024 | Pending sale | $389,000$393/sqft |
Source: | ||
| 11/10/2024 | Price change | $389,000-2.5%$393/sqft |
Source: | ||
| 10/25/2024 | Listed for sale | $399,000+90%$403/sqft |
Source: | ||
| 2/11/2021 | Listing removed | -- |
Source: Local MLS | ||
Public tax history
| Year | Property taxes | Tax assessment |
|---|---|---|
| 2025 | $2,567 -19.9% | $407,480 +3.9% |
| 2024 | $3,203 +0.1% | $392,030 +0.2% |
| 2023 | $3,201 +1.7% | $391,330 +1.8% |
Find assessor info on the county website
Neighborhood: Southwest Waterfront
Nearby schools
GreatSchools rating
- 3/10Amidon-Bowen Elementary SchoolGrades: PK-5Distance: 0.2 mi
- 4/10Jefferson Middle School AcademyGrades: 6-8Distance: 0.1 mi
- 2/10Eastern High SchoolGrades: 9-12Distance: 2.4 mi
Schools provided by the listing agent
- Elementary: Amidon-bowen
- Middle: Jefferson Middle School Academy
- High: Wilson Senior
- District: District Of Columbia Public Schools
Source: Bright MLS. This data may not be complete. We recommend contacting the local school district to confirm school assignments for this home.

Get pre-qualified for a loan
At Zillow Home Loans, we can pre-qualify you in as little as 5 minutes with no impact to your credit score.An equal housing lender. NMLS #10287.
Sell for more on Zillow
Get a free Zillow Showcase℠ listing and you could sell for .
$388,500
2% more+ $7,770
With Zillow Showcase(estimated)
$396,270


