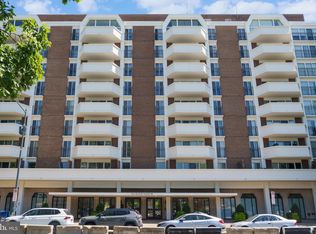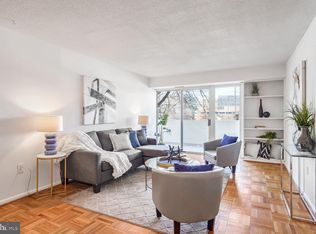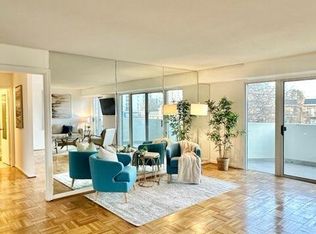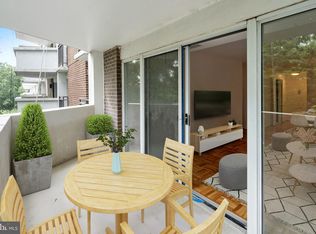Sold for $395,000
$395,000
700 7th St SW APT 621, Washington, DC 20024
2beds
827sqft
Condominium
Built in 1967
-- sqft lot
$359,100 Zestimate®
$478/sqft
$2,399 Estimated rent
Home value
$359,100
$327,000 - $395,000
$2,399/mo
Zestimate® history
Loading...
Owner options
Explore your selling options
What's special
Welcome to your urban oasis at 700 7th Street SW, Unit 621, in the heart of Washington, DC. This spacious 2-bedroom, 1-bath unit is just steps from the vibrant District Wharf and Marina, offering an array of dining and entertainment options. You'll also find yourself just blocks away from two Metro stations, the National Mall, and the Smithsonian Museums, with the US Capitol only a few Metro stops away. Whether you're catching a show at the Arena Stage or enjoying a game at Nationals Stadium or Audi Field, this prime SW Waterfront location has it all. Plus, it's just 10 minutes from National Airport and offers easy access to major highways. Inside, the home features an open-concept kitchen, two generously sized bedrooms, and floor-to-ceiling windows that fill the space with natural light. Beautiful wood floors run throughout, and a large balcony provides tree-top views of the city. For added convenience, a garage parking space is included. Town Square Towers is a full-service community offering 24/7 concierge service, on-site management, a swimming pool, and a fitness center. The building is also pet-friendly! Experience the perfect blend of city living and modern comforts. Welcome home!
Zillow last checked: 8 hours ago
Listing updated: February 13, 2025 at 10:35pm
Listed by:
Evelyn Lugo 202-236-8629,
Compass,
Listing Team: The Lugo Parker Team
Bought with:
Mrs. Patty A Smith, 5015634
Coldwell Banker Realty
Source: Bright MLS,MLS#: DCDC2172516
Facts & features
Interior
Bedrooms & bathrooms
- Bedrooms: 2
- Bathrooms: 1
- Full bathrooms: 1
- Main level bathrooms: 1
- Main level bedrooms: 2
Basement
- Area: 0
Heating
- Forced Air, Natural Gas
Cooling
- Central Air, Electric
Appliances
- Included: Dishwasher, Disposal, Microwave, Oven/Range - Gas, Refrigerator, Stainless Steel Appliance(s), Gas Water Heater
- Laundry: Washer In Unit, In Unit
Features
- Combination Dining/Living, Bathroom - Tub Shower, Open Floorplan, Kitchen - Galley
- Flooring: Wood
- Has basement: No
- Has fireplace: No
Interior area
- Total structure area: 827
- Total interior livable area: 827 sqft
- Finished area above ground: 827
- Finished area below ground: 0
Property
Parking
- Total spaces: 1
- Parking features: Garage Faces Side, Attached
- Attached garage spaces: 1
Accessibility
- Accessibility features: Accessible Elevator Installed
Features
- Levels: One
- Stories: 1
- Pool features: Community
Lot
- Features: Urban Land-Sassafras-Chillum
Details
- Additional structures: Above Grade, Below Grade
- Parcel number: 0468//2208
- Zoning: RA2 RA4
- Special conditions: Standard
Construction
Type & style
- Home type: Condo
- Architectural style: Mid-Century Modern
- Property subtype: Condominium
- Attached to another structure: Yes
Materials
- Brick
Condition
- New construction: No
- Year built: 1967
Utilities & green energy
- Sewer: Public Sewer
- Water: Public
- Utilities for property: Underground Utilities
Community & neighborhood
Security
- Security features: Desk in Lobby
Location
- Region: Washington
- Subdivision: Rla (sw)
HOA & financial
HOA
- Has HOA: No
- Amenities included: Fitness Center, Elevator(s), Laundry, Party Room, Pool, Common Grounds, Concierge, Reserved/Assigned Parking
- Services included: Air Conditioning, Common Area Maintenance, Electricity, Maintenance Structure, Gas, Heat, Management, Parking Fee, Pool(s), Reserve Funds, Snow Removal, Trash, Water
- Association name: In House
Other fees
- Condo and coop fee: $1,333 monthly
Other
Other facts
- Listing agreement: Exclusive Right To Sell
- Ownership: Condominium
Price history
| Date | Event | Price |
|---|---|---|
| 2/12/2025 | Sold | $395,000$478/sqft |
Source: | ||
| 1/21/2025 | Pending sale | $395,000$478/sqft |
Source: | ||
| 1/2/2025 | Listed for sale | $395,000-15.1%$478/sqft |
Source: | ||
| 10/12/2022 | Listing removed | $465,000$562/sqft |
Source: | ||
| 8/4/2022 | Price change | $465,000-2.1%$562/sqft |
Source: | ||
Public tax history
| Year | Property taxes | Tax assessment |
|---|---|---|
| 2025 | $2,628 -19.4% | $414,720 +3.9% |
| 2024 | $3,262 -0.1% | $398,990 +0% |
| 2023 | $3,266 +3.9% | $398,910 +4% |
Find assessor info on the county website
Neighborhood: Southwest Waterfront
Nearby schools
GreatSchools rating
- 3/10Amidon-Bowen Elementary SchoolGrades: PK-5Distance: 0.2 mi
- 4/10Jefferson Middle School AcademyGrades: 6-8Distance: 0.1 mi
- 2/10Eastern High SchoolGrades: 9-12Distance: 2.4 mi
Schools provided by the listing agent
- District: District Of Columbia Public Schools
Source: Bright MLS. This data may not be complete. We recommend contacting the local school district to confirm school assignments for this home.
Get pre-qualified for a loan
At Zillow Home Loans, we can pre-qualify you in as little as 5 minutes with no impact to your credit score.An equal housing lender. NMLS #10287.
Sell for more on Zillow
Get a Zillow Showcase℠ listing at no additional cost and you could sell for .
$359,100
2% more+$7,182
With Zillow Showcase(estimated)$366,282



