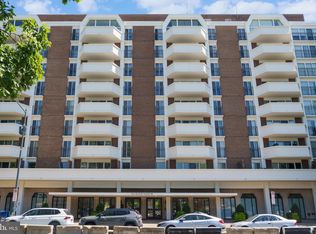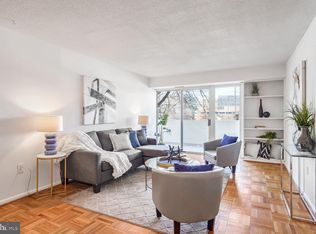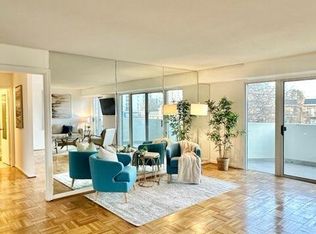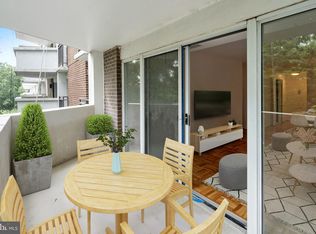Sold for $269,000
$269,000
700 7th St SW APT 512, Washington, DC 20024
1beds
740sqft
Condominium
Built in 1967
-- sqft lot
$280,400 Zestimate®
$364/sqft
$2,139 Estimated rent
Home value
$280,400
$247,000 - $317,000
$2,139/mo
Zestimate® history
Loading...
Owner options
Explore your selling options
What's special
WILL NOT LAST! This 1 bedroom, 1 bath is situated in the sought-after Town Square Towers condo community. This unit includes all utilities, a balcony (with a view of the Washington Monument), a separately deeded parking space (#P249S), and includes all amenities (access to the Pool, Fitness Center, Sauna, Picnic Shelter area, and 24-hour concierge, and more. This unit (#512) is in move-in ready condition and is sold strictly as-is, where-is. A/C Ducts were recently wrapped and job completed on April 17, 2025. Staging furnishings have been removed. Home is ready for you to move-in and design with your special touches. When you purchase at the Town Square Towers Condominiums, you immediately receive the benefits of all of the amenities in the area (ie WHARF, SW Waterfront, Arena Stage, Museums, shops, government buildings, Audi Field, Nationals Baseball Park, fine dining, water sports, live music, 2 metrorails (L'enfant Plaza and Waterfront), just minutes to the US Capitol, US HUD Building, and main thoroughfare: 395). So, STOP! LOOK NO FURTHER ... YOU HAVE FOUND YOUR NEXT HOME. IMPORTANT NOTE: ALL STAGING ITEMS HAVE BEEN REMOVED FROM THIS UNIT. IT IS VACANT. PARKING SPACE #P249 CONVEYS. Pet friendly building (dogs must be no more than 57lbs). Hurry Buy! Schedule your appointment today ... don't delay!!! Acceptable Financing: Conventional, Private Money, FHA, VA, NACA, et al. Owner is looking at all offers although selling as-is. Of course: All cash, and Line of Credit are acceptable payment methods as well.
Zillow last checked: 8 hours ago
Listing updated: August 15, 2025 at 11:09am
Listed by:
Mrs. Uniqca V. Powell 202-309-5318,
Samson Properties
Bought with:
Mark Vernon, SP98371287
Compass
Source: Bright MLS,MLS#: DCDC2202306
Facts & features
Interior
Bedrooms & bathrooms
- Bedrooms: 1
- Bathrooms: 1
- Full bathrooms: 1
- Main level bathrooms: 1
- Main level bedrooms: 1
Bedroom 1
- Level: Main
Bathroom 1
- Level: Main
Dining room
- Level: Main
Kitchen
- Level: Main
Living room
- Level: Main
Other
- Features: Balcony Access
- Level: Main
Heating
- Convector, Forced Air, Other
Cooling
- Central Air, Convector, Other
Appliances
- Included: Dishwasher, Disposal, Exhaust Fan, Refrigerator, Microwave, Oven/Range - Gas, Gas Water Heater
- Laundry: Common Area
Features
- Flooring: Hardwood
- Has basement: No
- Has fireplace: No
Interior area
- Total structure area: 740
- Total interior livable area: 740 sqft
- Finished area above ground: 740
- Finished area below ground: 0
Property
Parking
- Total spaces: 1
- Parking features: Underground, Basement, Parking Space Conveys, Parking Fee, Garage
- Attached garage spaces: 1
Accessibility
- Accessibility features: Other
Features
- Levels: Five
- Stories: 5
- Pool features: Community
Lot
- Features: Unknown Soil Type
Details
- Additional structures: Above Grade, Below Grade
- Parcel number: 0468//2164
- Zoning: RESIDENTIAL
- Special conditions: Standard
Construction
Type & style
- Home type: Condo
- Architectural style: Traditional
- Property subtype: Condominium
- Attached to another structure: Yes
Materials
- Brick
Condition
- Average
- New construction: No
- Year built: 1967
Utilities & green energy
- Sewer: Public Sewer
- Water: Public
- Utilities for property: Electricity Available, Water Available, Sewer Available, Natural Gas Available
Community & neighborhood
Security
- Security features: Desk in Lobby, Main Entrance Lock, Smoke Detector(s)
Location
- Region: Washington
- Subdivision: Rla (sw)
HOA & financial
Other fees
- Condo and coop fee: $1,128 monthly
Other
Other facts
- Listing agreement: Exclusive Right To Sell
- Listing terms: Cash,Conventional,FHA,VA Loan,Private Financing Available
- Ownership: Condominium
Price history
| Date | Event | Price |
|---|---|---|
| 8/15/2025 | Sold | $269,000-10.3%$364/sqft |
Source: | ||
| 8/1/2025 | Contingent | $299,900$405/sqft |
Source: | ||
| 5/23/2025 | Listed for sale | $299,900-4.8%$405/sqft |
Source: | ||
| 5/6/2025 | Listing removed | $315,000$426/sqft |
Source: | ||
| 12/17/2024 | Listed for sale | $315,000$426/sqft |
Source: | ||
Public tax history
| Year | Property taxes | Tax assessment |
|---|---|---|
| 2025 | $2,900 +4% | $356,770 +3.9% |
| 2024 | $2,789 -0.2% | $343,240 -0.1% |
| 2023 | $2,796 +3% | $343,590 +3.2% |
Find assessor info on the county website
Neighborhood: Southwest Waterfront
Nearby schools
GreatSchools rating
- 3/10Amidon-Bowen Elementary SchoolGrades: PK-5Distance: 0.2 mi
- 4/10Jefferson Middle School AcademyGrades: 6-8Distance: 0.1 mi
- 2/10Eastern High SchoolGrades: 9-12Distance: 2.4 mi
Schools provided by the listing agent
- District: District Of Columbia Public Schools
Source: Bright MLS. This data may not be complete. We recommend contacting the local school district to confirm school assignments for this home.
Get pre-qualified for a loan
At Zillow Home Loans, we can pre-qualify you in as little as 5 minutes with no impact to your credit score.An equal housing lender. NMLS #10287.
Sell for more on Zillow
Get a Zillow Showcase℠ listing at no additional cost and you could sell for .
$280,400
2% more+$5,608
With Zillow Showcase(estimated)$286,008



