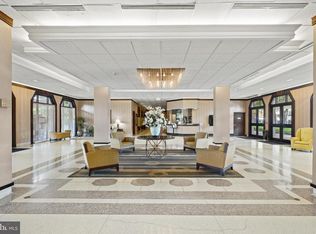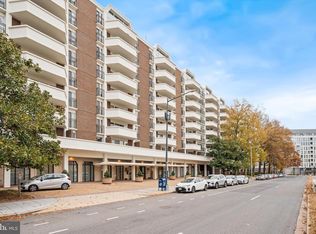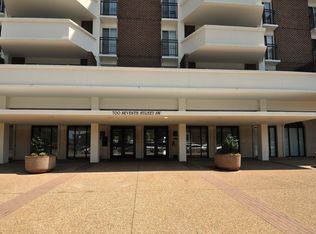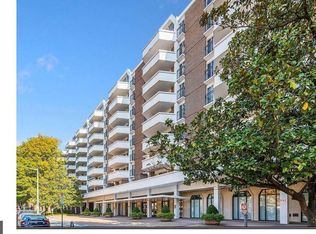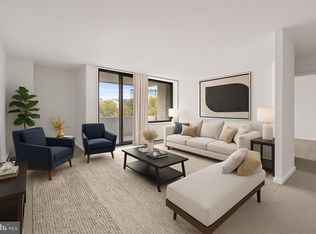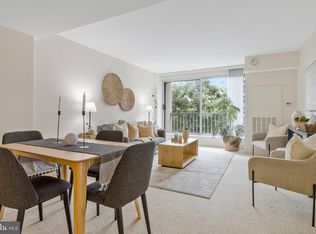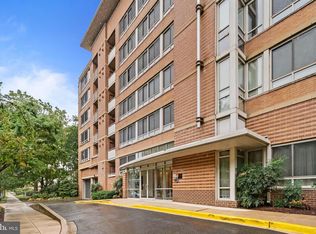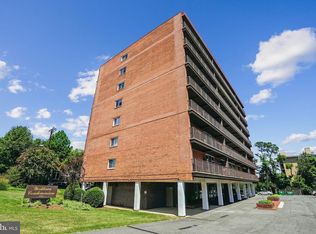Discover city living at its finest in this beautifully appointed 1-bedroom, 1-bath condo in the heart of Washington, DC’s thriving Southwest Waterfront. Perfectly positioned at the desirable 700 7th St SW, this residence offers the ideal blend of style, comfort, and convenience. Step inside to an inviting, light-filled layout featuring an open living and dining area designed for both everyday living and entertaining. The modern kitchen is equipped with sleek countertops, stainless steel appliances, and ample cabinetry—making meal prep effortless. From both the bedroom and living room, enjoy direct access to a private balcony, perfect for morning coffee, evening cocktails, or simply soaking in city views. The spacious bedroom provides a peaceful retreat, complete with a generous closet and room to relax. As an estate sale, this home presents a unique opportunity to secure a property in one of DC’s most vibrant neighborhoods—whether you’re a first-time buyer, downsizer, or investor. Residents enjoy access to premium amenities including a fitness center, a rooftop terrace with sweeping city views, a community lounge, and 24-hour concierge service—all enhancing the ease of urban living. The location is truly unbeatable. Just moments from The Wharf, you’ll have world-class dining, shopping, and entertainment at your fingertips, along with vibrant nightlife and year-round waterfront events. Sports and music fans will love being near Nationals Park and Audi Field, while history buffs can stroll to the National Mall and Smithsonian museums. With the Waterfront Metro Station steps away, as well as easy access to bike paths, buses, and major commuter routes, getting around the city is effortless.
For sale
$285,000
700 7th St SW APT 430, Washington, DC 20024
1beds
740sqft
Est.:
Condominium
Built in 1967
-- sqft lot
$278,500 Zestimate®
$385/sqft
$901/mo HOA
What's special
Inviting light-filled layout
- 35 days |
- 315 |
- 12 |
Zillow last checked:
Listing updated:
Listed by:
Marlena McWilliams 303-263-9739,
Keller Williams Capital Properties,
Listing Team: Mascotti & Company
Source: Bright MLS,MLS#: DCDC2241546
Tour with a local agent
Facts & features
Interior
Bedrooms & bathrooms
- Bedrooms: 1
- Bathrooms: 1
- Full bathrooms: 1
- Main level bathrooms: 1
- Main level bedrooms: 1
Basement
- Area: 0
Heating
- Forced Air, Natural Gas
Cooling
- Central Air, Electric
Appliances
- Included: Dishwasher, Disposal, Freezer, Oven, Refrigerator, Stainless Steel Appliance(s), Cooktop, Gas Water Heater
Features
- Flooring: Ceramic Tile
- Has basement: No
- Has fireplace: No
Interior area
- Total structure area: 740
- Total interior livable area: 740 sqft
- Finished area above ground: 740
- Finished area below ground: 0
Property
Parking
- Parking features: Parking Lot
Accessibility
- Accessibility features: None
Features
- Levels: One
- Stories: 1
- Exterior features: Balcony
- Pool features: Community
Lot
- Features: Urban Land-Sassafras-Chillum
Details
- Additional structures: Above Grade, Below Grade
- Parcel number: 0468//2147
- Zoning: CONDO
- Special conditions: Probate Listing
Construction
Type & style
- Home type: Cooperative
- Architectural style: Contemporary
- Property subtype: Condominium
- Attached to another structure: Yes
Materials
- Brick
Condition
- Excellent,Very Good,Good
- New construction: No
- Year built: 1967
Utilities & green energy
- Sewer: Public Sewer
- Water: Public
- Utilities for property: Electricity Available, Natural Gas Available, Sewer Available, Other
Community & HOA
Community
- Features: Pool
- Subdivision: Southwest Waterfront
HOA
- Has HOA: No
- Amenities included: Concierge, Elevator(s), Fitness Center, Meeting Room, Picnic Area, Pool, Security
- Services included: Common Area Maintenance, Snow Removal, Pool(s), Sauna, Water, Sewer, Gas, Heat, Electricity
- HOA name: Legum & Norman
- Condo and coop fee: $901 monthly
Location
- Region: Washington
Financial & listing details
- Price per square foot: $385/sqft
- Tax assessed value: $333,430
- Annual tax amount: $779
- Date on market: 1/15/2026
- Listing agreement: Exclusive Right To Sell
- Listing terms: Cash,FHA,VA Loan,Conventional
- Ownership: Cooperative
Estimated market value
$278,500
$265,000 - $292,000
$2,106/mo
Price history
Price history
| Date | Event | Price |
|---|---|---|
| 1/15/2026 | Listed for sale | $285,000$385/sqft |
Source: | ||
| 1/15/2026 | Listing removed | $285,000$385/sqft |
Source: | ||
| 12/10/2025 | Price change | $285,000-5%$385/sqft |
Source: | ||
| 9/29/2025 | Price change | $300,000-3.2%$405/sqft |
Source: | ||
| 8/27/2025 | Listed for sale | $310,000-4.6%$419/sqft |
Source: | ||
| 7/1/2025 | Listing removed | $325,000$439/sqft |
Source: | ||
| 4/26/2025 | Listed for sale | $325,000$439/sqft |
Source: | ||
| 3/22/2025 | Contingent | $325,000$439/sqft |
Source: | ||
| 1/29/2025 | Listed for sale | $325,000$439/sqft |
Source: | ||
Public tax history
Public tax history
| Year | Property taxes | Tax assessment |
|---|---|---|
| 2025 | $779 +0.3% | $333,430 +3.9% |
| 2024 | $777 +0.1% | $320,780 -1% |
| 2023 | $776 -1.6% | $324,140 +2.2% |
| 2022 | $788 +3.9% | $317,180 +4.3% |
| 2021 | $758 -8.9% | $303,970 +6.1% |
| 2020 | $833 +8.9% | $286,580 +12.1% |
| 2018 | $765 +9.5% | $255,640 +4.2% |
| 2017 | $698 +9.5% | $245,310 +6.2% |
| 2016 | $638 +9.8% | $230,900 +4.4% |
| 2015 | $581 +9% | $221,110 +7.6% |
| 2014 | $533 +9% | $205,500 -0.8% |
| 2013 | $489 +8.5% | $207,230 -6.1% |
| 2012 | $450 | $220,670 |
| 2011 | $450 +21% | $220,670 +0.8% |
| 2010 | $372 +186.8% | $218,970 -2.4% |
| 2009 | $130 -23% | $224,390 +0.1% |
| 2007 | $169 +5.2% | $224,130 +24% |
| 2006 | $160 -58.3% | $180,770 +11.3% |
| 2005 | $384 +12% | $162,460 +17.9% |
| 2004 | $343 +12% | $137,750 +71.2% |
| 2003 | $306 +25% | $80,480 +45% |
| 2002 | $245 | $55,500 |
| 2001 | $245 | $55,500 |
Find assessor info on the county website
BuyAbility℠ payment
Est. payment
$2,371/mo
Principal & interest
$1470
HOA Fees
$901
Climate risks
Neighborhood: Southwest Waterfront
Nearby schools
GreatSchools rating
- 3/10Amidon-Bowen Elementary SchoolGrades: PK-5Distance: 0.2 mi
- 4/10Jefferson Middle School AcademyGrades: 6-8Distance: 0.1 mi
- 2/10Eastern High SchoolGrades: 9-12Distance: 2.3 mi
Schools provided by the listing agent
- High: Wilson Senior
- District: District Of Columbia Public Schools
Source: Bright MLS. This data may not be complete. We recommend contacting the local school district to confirm school assignments for this home.
Local experts in 20024
- Loading
- Loading
