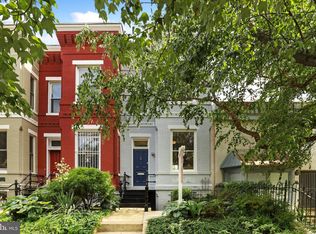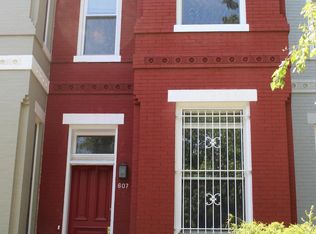Sold for $3,000,000
$3,000,000
700 6th St SE, Washington, DC 20003
5beds
3,966sqft
Single Family Residence
Built in 1840
5,400 Square Feet Lot
$2,985,600 Zestimate®
$756/sqft
$7,712 Estimated rent
Home value
$2,985,600
$2.84M - $3.13M
$7,712/mo
Zestimate® history
Loading...
Owner options
Explore your selling options
What's special
Capitol Hill legacy home like no other—offered for the first time in nearly four decades. Set on one of Capitol Hill’s largest lots with over 5,400 square foot lot, this extraordinary pre-1840 residence combines rich historical provenance with refined modern living.
Zillow last checked: 8 hours ago
Listing updated: July 08, 2025 at 09:10am
Listed by:
Mr. Brent Jackson 202-263-9200,
TTR Sotheby's International Realty,
Listing Team: The Rob And Brent Group, Co-Listing Team: The Rob And Brent Group,Co-Listing Agent: Robert A Sanders 202-744-6463,
TTR Sotheby's International Realty
Bought with:
Kira Epstein Begal, 593293
Washington Fine Properties, LLC
Source: Bright MLS,MLS#: DCDC2196586
Facts & features
Interior
Bedrooms & bathrooms
- Bedrooms: 5
- Bathrooms: 4
- Full bathrooms: 3
- 1/2 bathrooms: 1
- Main level bathrooms: 1
Basement
- Area: 955
Heating
- Heat Pump, Natural Gas
Cooling
- Central Air, Electric
Appliances
- Included: Dishwasher, Disposal, Dryer, Microwave, Refrigerator, Range Hood, Stainless Steel Appliance(s), Washer, Gas Water Heater
- Laundry: Has Laundry
Features
- Soaking Tub, Bathroom - Walk-In Shower, Breakfast Area, Built-in Features, Butlers Pantry, Crown Molding, Dining Area, Family Room Off Kitchen, Floor Plan - Traditional, Eat-in Kitchen, Kitchen - Gourmet, Kitchen Island, Kitchen - Table Space, Pantry, Primary Bath(s), Recessed Lighting, Walk-In Closet(s), 9'+ Ceilings, High Ceilings, Block Walls
- Flooring: Wood
- Windows: Skylight(s)
- Basement: Connecting Stairway,Full,English,Improved,Heated
- Number of fireplaces: 3
- Fireplace features: Wood Burning, Screen, Brick
Interior area
- Total structure area: 5,276
- Total interior livable area: 3,966 sqft
- Finished area above ground: 3,966
Property
Parking
- Total spaces: 3
- Parking features: Garage Door Opener, Garage Faces Front, Storage, Oversized, Asphalt, Driveway, Private, Secured, Detached
- Garage spaces: 3
- Has uncovered spaces: Yes
- Details: Garage Sqft: 0
Accessibility
- Accessibility features: None
Features
- Levels: Three
- Stories: 3
- Patio & porch: Porch, Patio, Terrace
- Exterior features: Lighting, Rain Gutters, Lawn Sprinkler, Sidewalks, Underground Lawn Sprinkler, Water Fountains
- Pool features: None
- Fencing: Privacy,Wood,Wrought Iron
- Has view: Yes
- View description: City
Lot
- Size: 5,400 sqft
- Features: Corner Lot, Front Yard, Level, Private, Premium, Secluded, SideYard(s), Urban, Unknown Soil Type
Details
- Additional structures: Above Grade, Outbuilding
- Parcel number: LOST
- Zoning: RES
- Special conditions: Standard
Construction
Type & style
- Home type: SingleFamily
- Architectural style: Federal
- Property subtype: Single Family Residence
Materials
- Brick, Block
- Foundation: Block, Concrete Perimeter
Condition
- Excellent
- New construction: No
- Year built: 1840
Details
- Builder model: Forever Home
- Builder name: Legacy Home
Utilities & green energy
- Sewer: Public Sewer
- Water: Public
Community & neighborhood
Location
- Region: Washington
- Subdivision: Capitol Hill
Other
Other facts
- Listing agreement: Exclusive Right To Sell
- Listing terms: Cash,Contract,Conventional
- Ownership: Fee Simple
- Road surface type: Concrete
Price history
| Date | Event | Price |
|---|---|---|
| 7/8/2025 | Sold | $3,000,000+0.2%$756/sqft |
Source: | ||
| 6/5/2025 | Pending sale | $2,995,000$755/sqft |
Source: | ||
| 5/13/2025 | Price change | $2,995,000-6.4%$755/sqft |
Source: | ||
| 4/24/2025 | Listed for sale | $3,200,000-8.4%$807/sqft |
Source: | ||
| 4/18/2025 | Listing removed | $3,495,000$881/sqft |
Source: | ||
Public tax history
| Year | Property taxes | Tax assessment |
|---|---|---|
| 2025 | $15,455 +3.7% | $1,908,070 +3.7% |
| 2024 | $14,898 +1.6% | $1,839,780 +1.7% |
| 2023 | $14,663 +6.8% | $1,809,000 +6.8% |
Find assessor info on the county website
Neighborhood: Capitol Hill
Nearby schools
GreatSchools rating
- 7/10Tyler Elementary SchoolGrades: PK-5Distance: 0.3 mi
- 4/10Jefferson Middle School AcademyGrades: 6-8Distance: 1.3 mi
- 2/10Eastern High SchoolGrades: 9-12Distance: 1.2 mi
Schools provided by the listing agent
- Elementary: Brent
- District: District Of Columbia Public Schools
Source: Bright MLS. This data may not be complete. We recommend contacting the local school district to confirm school assignments for this home.

