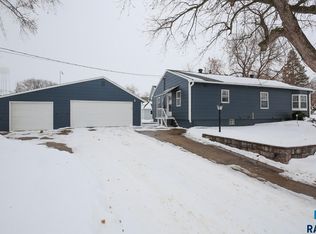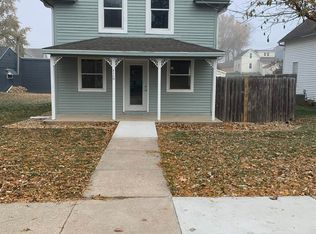Sold for $300,000
$300,000
700 2nd St, Baltic, SD 57003
5beds
2,581sqft
Single Family Residence
Built in 1900
0.45 Acres Lot
$301,900 Zestimate®
$116/sqft
$2,109 Estimated rent
Home value
$301,900
$287,000 - $317,000
$2,109/mo
Zestimate® history
Loading...
Owner options
Explore your selling options
What's special
Stunning 2 story home on a large corner lot in Baltic. Charm exudes this home and it has so much current space, as well as potential for even more space. Bright and open living/dining combo which is open to your kitchen which has an eat up space. Main floor laundry to simplify your life and a main floor bedroom/office. Upstairs you will find 4 bedrooms, with one being a very large master bedroom with pass through to the bathroom. Downstairs has been partially finished with a large family room and 2 other room with egress windows, possibly pass as additional bedrooms to make it a 7 bedroom home. Plumbing is all stubbed in ready for you to finish another bathroom downstairs as well. 2 separate garages as well as an extra larger storage shed on the property which sits on almost a half acre in town. This is so much house for the money in the sweet little town of Baltic
Zillow last checked: 11 hours ago
Listing updated: September 15, 2025 at 08:22am
Listed by:
Tracy Munce,
Berkshire Hathaway HomeServices Midwest Realty - Sioux Falls
Bought with:
Zachariah P Rouse
Source: Realtor Association of the Sioux Empire,MLS#: 22506054
Facts & features
Interior
Bedrooms & bathrooms
- Bedrooms: 5
- Bathrooms: 2
- Full bathrooms: 2
- Main level bedrooms: 1
Primary bedroom
- Description: pass through to bath, large closet
- Level: Upper
- Area: 240
- Dimensions: 20 x 12
Bedroom 2
- Level: Upper
- Area: 234
- Dimensions: 13 x 18
Bedroom 3
- Level: Upper
- Area: 121
- Dimensions: 11 x 11
Bedroom 4
- Level: Upper
- Area: 144
- Dimensions: 12 x 12
Bedroom 5
- Level: Main
- Area: 168
- Dimensions: 14 x 12
Dining room
- Description: open to living and kitchen
- Level: Main
- Area: 143
- Dimensions: 13 x 11
Family room
- Level: Basement
- Area: 407
- Dimensions: 37 x 11
Kitchen
- Level: Main
- Area: 121
- Dimensions: 11 x 11
Living room
- Description: large and bright
- Level: Main
- Area: 182
- Dimensions: 14 x 13
Heating
- Natural Gas
Cooling
- Central Air
Appliances
- Included: Dishwasher, Disposal, Dryer, Electric Range, Refrigerator, Washer
Features
- 3+ Bedrooms Same Level, Formal Dining Rm, Master Downstairs, Main Floor Laundry
- Flooring: Carpet, Laminate, Vinyl
- Basement: Full
Interior area
- Total interior livable area: 2,581 sqft
- Finished area above ground: 2,152
- Finished area below ground: 429
Property
Parking
- Total spaces: 2
- Parking features: Gravel
- Garage spaces: 2
Features
- Levels: Two
- Patio & porch: Porch
Lot
- Size: 0.45 Acres
- Dimensions: 132X150
- Features: Corner Lot
Details
- Additional structures: Shed(s)
- Parcel number: 20308
Construction
Type & style
- Home type: SingleFamily
- Architectural style: Two Story
- Property subtype: Single Family Residence
Materials
- Hard Board, Wood Siding
- Foundation: Block
- Roof: Composition
Condition
- Year built: 1900
Utilities & green energy
- Sewer: Public Sewer
- Water: Public
Community & neighborhood
Location
- Region: Baltic
- Subdivision: Langness 2nd Addn to City of Baltic
Other
Other facts
- Listing terms: Conventional
- Road surface type: Curb and Gutter
Price history
| Date | Event | Price |
|---|---|---|
| 9/12/2025 | Sold | $300,000+0%$116/sqft |
Source: | ||
| 8/10/2025 | Pending sale | $299,900$116/sqft |
Source: BHHS broker feed #22506054 Report a problem | ||
| 8/6/2025 | Listed for sale | $299,900+41.5%$116/sqft |
Source: | ||
| 5/21/2021 | Sold | $212,000+1%$82/sqft |
Source: | ||
| 5/6/2021 | Pending sale | $209,900$81/sqft |
Source: | ||
Public tax history
| Year | Property taxes | Tax assessment |
|---|---|---|
| 2024 | $3,152 -18.3% | $213,100 -12.6% |
| 2023 | $3,860 +20.5% | $243,700 +24.3% |
| 2022 | $3,204 +15.3% | $196,100 +11% |
Find assessor info on the county website
Neighborhood: 57003
Nearby schools
GreatSchools rating
- 7/10Baltic Elementary - 02Grades: PK-5Distance: 0.3 mi
- 6/10Baltic Middle School - 03Grades: 6-8Distance: 0.3 mi
- 7/10Baltic High School - 01Grades: 9-12Distance: 0.3 mi
Schools provided by the listing agent
- Elementary: Baltic ES
- Middle: Baltic MS
- High: Baltic HS
- District: Baltic 49-1
Source: Realtor Association of the Sioux Empire. This data may not be complete. We recommend contacting the local school district to confirm school assignments for this home.
Get pre-qualified for a loan
At Zillow Home Loans, we can pre-qualify you in as little as 5 minutes with no impact to your credit score.An equal housing lender. NMLS #10287.

