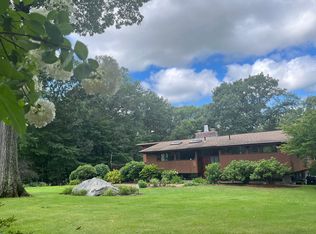A sun filled Contemporary home nestled on a beautifully landscaped property of 1.15 acres on a scenic country road.The property features a fenced in yard, sprawling lawn, patio areas, mature trees + perennials, a gazebo, heated pool, fire pit + stone bench perfect for entertaining. Renovations and upgrades in the past few years were tastefully + thoughtfully planned. Features include an open floor plan, skylights, vaulted ceilings, hardwood floors, recessed lightS, 2 fireplaces, master bedroom with adjoining sitting room/office, family room w/ exterior access to the pool area + backyard. Shaker style cabinets, loads of counter space and stainless appliances make the kitchen the heart of the home.In addition to 4 spacious bedrooms, there are several rooms that can be used for office, exercise or storage space. Every room enjoys a view of the well planned exterior landscaping; nature and design are experienced simultaneously and harmoniously.
This property is off market, which means it's not currently listed for sale or rent on Zillow. This may be different from what's available on other websites or public sources.
