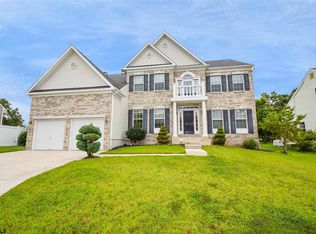Cedar Point...Upgraded family home features gourmet kitchen with granite counters and center island opens up to spacious great room with gas fireplace. Offers formal living room open to formal dining room, soaring entry way open to grand staircase. Upstairs offers 4 bedroom with m aster bedroom featuring a custom tray ceiling, huge private master bath with soaking tub and seperate shower and over size walk-in closet. Enjoy your summer nights on the paver patio while enjoying the meticulous landscaping. Great price for a great family home.
This property is off market, which means it's not currently listed for sale or rent on Zillow. This may be different from what's available on other websites or public sources.

