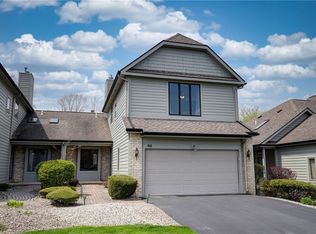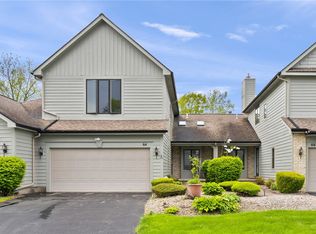Nice Two-Story Townhome, Backs to Creek & Mature Trees! 1762 SqFt, Just Painted and Carpeted, Big Eat-in Kitchen, Ceramic Tile Flr, Oak Cabinets, Beige Counters, Appls Incl S/R/W/D, Eat-in Area w/Vaulted Ceiling & 2 Skylites, Formal Dining Rm, Newer Style Oak Hrdwd Flrs, Sliding Dr. to Deck and Nice Backyard Setting, Great Rm, Oak Hardwood Flrs, WD Burning FPLC, 1st Flr Laundry, 3BR Up, 2.5 Baths, 17'6 Mst BR, Mst BR Bth w/Dressing Area & Walk-in Closet, BR#2 Has Access to Main Bath & Walk-In Closet, BR#3 Has Glass French Dr, Nice Office Poss, Full Bsmt, Hi-Eff Furn/Cent Air, 2 Car Gar - Come See.
This property is off market, which means it's not currently listed for sale or rent on Zillow. This may be different from what's available on other websites or public sources.

