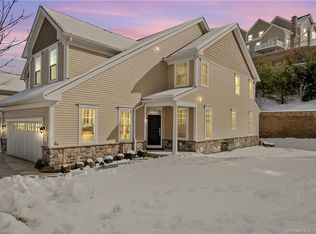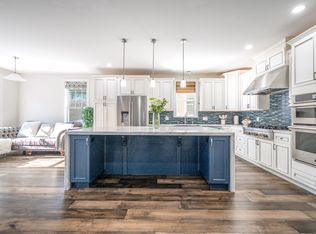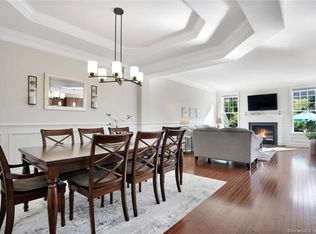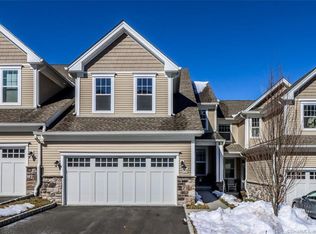Sold for $680,000 on 12/27/23
$680,000
70 Winding Ridge Way, Danbury, CT 06810
3beds
1,890sqft
Condominium, Townhouse
Built in 2019
-- sqft lot
$728,500 Zestimate®
$360/sqft
$3,857 Estimated rent
Home value
$728,500
$692,000 - $765,000
$3,857/mo
Zestimate® history
Loading...
Owner options
Explore your selling options
What's special
3 Bedroom, 2.5 Bath "Portman" Model Townhome at Beautiful "The Mews and Ridge at Rivington" Complex. Built-in 2020 with many Upgrades, this Beauty is one not to be Missed! The Main Level Offers a Gourmet Kitchen with Granite Countertops, Stainless Steel Appliances Including a Gas Cooktop, Plenty of Cabinets, a Center Island, and an additional "garden Area" Bump out to allow for Lots of Natural Sun to Shine Through. The Open Floorplan Allows for a Great Entertaining Experience. The Formal Dining Room has Picture and Crown Molding, Large Living Room with a Gas-Fireplace and Easy Access to the Large Private Patio for Outdoor Enjoyment. There is also a Powder Room and Access to the 2-Car Garage on this Level. Upper Level offers a Large Primary Bedroom with a Vaulted Ceiling, Walk-In-Closet, and a Full Bath with Tiled Shower Stall, Frameless Glass, and Double Vanity Sink. There are (2) Additional Spacious Bedrooms, a Hall-Full Bath, and a Laundry Room also on this Level. The Unfinished Lower Level has High Ceilings, is Plumbed for a Future Bathroom, and Makes for great Additional Finished Space if Desired. Hardwood Floors on the Main Level and neutral Carpeting on the Upper Level. Neutral Paint Colors Throughout. Gas Heat, 2-Zones. Trash, Snow Plowing, Lawn Maintenance, Water and Sewer Included in Common Charges. Award Winning Amenties (Indoor Pool, Clubhouse, Tennis Courts, Outdoor Pool, Playground, Movie Room, Gym and More!). Minutes to the NY Line, Shopping and Dining!
Zillow last checked: 8 hours ago
Listing updated: December 28, 2023 at 09:27am
Listed by:
Kim Kendall 203-948-5226,
Keller Williams Realty 203-438-9494
Bought with:
Jonathan Meyer, RES.0761060
Coldwell Banker Realty
Source: Smart MLS,MLS#: 170609451
Facts & features
Interior
Bedrooms & bathrooms
- Bedrooms: 3
- Bathrooms: 3
- Full bathrooms: 2
- 1/2 bathrooms: 1
Primary bedroom
- Features: High Ceilings, Vaulted Ceiling(s), Full Bath, Walk-In Closet(s), Wall/Wall Carpet
- Level: Upper
- Area: 235.47 Square Feet
- Dimensions: 14.1 x 16.7
Bedroom
- Features: Wall/Wall Carpet
- Level: Upper
- Area: 152.9 Square Feet
- Dimensions: 11 x 13.9
Bedroom
- Features: Wall/Wall Carpet
- Level: Upper
- Area: 137.76 Square Feet
- Dimensions: 11.2 x 12.3
Dining room
- Features: High Ceilings, Hardwood Floor
- Level: Main
- Area: 170.04 Square Feet
- Dimensions: 10.9 x 15.6
Kitchen
- Features: High Ceilings, Granite Counters, Dining Area, Hardwood Floor
- Level: Main
- Area: 188.37 Square Feet
- Dimensions: 16.1 x 11.7
Living room
- Features: High Ceilings, Gas Log Fireplace, Hardwood Floor
- Level: Main
- Area: 224.64 Square Feet
- Dimensions: 14.4 x 15.6
Heating
- Forced Air, Zoned, Natural Gas
Cooling
- Central Air, Zoned
Appliances
- Included: Gas Cooktop, Oven, Microwave, Refrigerator, Dishwasher, Washer, Dryer, Water Heater, Gas Water Heater
- Laundry: Upper Level
Features
- Smart Thermostat
- Basement: Full,Unfinished,Concrete,Interior Entry,Storage Space
- Attic: Access Via Hatch
- Number of fireplaces: 1
Interior area
- Total structure area: 1,890
- Total interior livable area: 1,890 sqft
- Finished area above ground: 1,890
Property
Parking
- Total spaces: 2
- Parking features: Attached, Driveway, Paved, Garage Door Opener
- Attached garage spaces: 2
- Has uncovered spaces: Yes
Features
- Stories: 3
- Patio & porch: Patio
- Has private pool: Yes
- Pool features: Indoor, In Ground, Lap, Heated
Lot
- Features: Level
Details
- Parcel number: 2638038
- Zoning: PND
Construction
Type & style
- Home type: Condo
- Architectural style: Townhouse
- Property subtype: Condominium, Townhouse
Materials
- Vinyl Siding, Stone
Condition
- New construction: No
- Year built: 2019
Details
- Builder model: Portman
Utilities & green energy
- Sewer: Public Sewer
- Water: Public
Community & neighborhood
Security
- Security features: Security System
Community
- Community features: Golf, Health Club, Near Public Transport, Shopping/Mall
Location
- Region: Danbury
- Subdivision: Ridgebury
HOA & financial
HOA
- Has HOA: Yes
- HOA fee: $410 monthly
- Amenities included: Basketball Court, Clubhouse, Exercise Room/Health Club, Playground, Pool, Management
- Services included: Maintenance Grounds, Trash, Snow Removal, Water, Sewer, Pest Control, Road Maintenance
Price history
| Date | Event | Price |
|---|---|---|
| 12/27/2023 | Sold | $680,000+0%$360/sqft |
Source: | ||
| 12/7/2023 | Pending sale | $679,900$360/sqft |
Source: | ||
| 11/22/2023 | Contingent | $679,900$360/sqft |
Source: | ||
| 11/16/2023 | Listed for sale | $679,900+45.5%$360/sqft |
Source: | ||
| 1/27/2020 | Sold | $467,131$247/sqft |
Source: Public Record Report a problem | ||
Public tax history
| Year | Property taxes | Tax assessment |
|---|---|---|
| 2025 | $10,790 +2.3% | $431,760 |
| 2024 | $10,552 -7.4% | $431,760 -11.6% |
| 2023 | $11,401 +2118.1% | $488,670 +2585% |
Find assessor info on the county website
Neighborhood: 06810
Nearby schools
GreatSchools rating
- 3/10Mill Ridge Primary SchoolGrades: K-3Distance: 2.3 mi
- 3/10Rogers Park Middle SchoolGrades: 6-8Distance: 4.6 mi
- 2/10Danbury High SchoolGrades: 9-12Distance: 3.6 mi
Schools provided by the listing agent
- High: Danbury
Source: Smart MLS. This data may not be complete. We recommend contacting the local school district to confirm school assignments for this home.

Get pre-qualified for a loan
At Zillow Home Loans, we can pre-qualify you in as little as 5 minutes with no impact to your credit score.An equal housing lender. NMLS #10287.
Sell for more on Zillow
Get a free Zillow Showcase℠ listing and you could sell for .
$728,500
2% more+ $14,570
With Zillow Showcase(estimated)
$743,070


