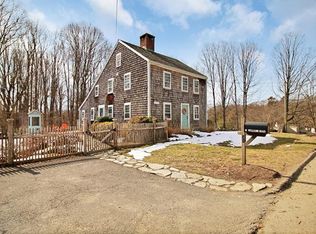Former estate setting...privately sited behind beautiful fieldstone walls and tall tree borders, complete with a separate 5 room guest house for in-law, guest, studio or additional income. Plus 7 car garage storage, car buffs take note! A one of a kind custom designed ranch/cape style with main level MBR and an additional bonus apartment over the attached garage. The inviting double door front entry leads to a gracious foyer with open staircase and high ceiling, grand sized living room accented by the marble fireplace and expansive bay window with direct southern exposure overlooking the rear yard, patio and gardens. The lower level is fully finished with walkout, stone fireplace, game/billiard room, sauna, one full and one half bath, (see floor plan). Perfect for teens, play or exercise space, the possibilities are endless. Overall so much potential inside and out for those with imagination and construction appreciation, bring your decorating ideas. Please see the virtual tour for additional interior photos! Live, play, entertain or work from this special compound with convenient access to all town services, commuter roads and Metro North to NYC, (BPT Station, 11 minutes by car). Estate sale offered by Trustees, sold "as is" with limited property disclosures. Please note there is additional land available if so desired. See land listings and town approved survey in CMLS for lot parcels #3  on adjacent Frenchtown and Williams Roads.
This property is off market, which means it's not currently listed for sale or rent on Zillow. This may be different from what's available on other websites or public sources.
