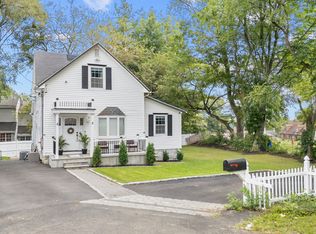Sold for $345,000 on 03/31/23
$345,000
70 Wilkins Avenue, Bridgeport, CT 06606
4beds
2,240sqft
Single Family Residence
Built in 1953
10,018.8 Square Feet Lot
$447,200 Zestimate®
$154/sqft
$3,628 Estimated rent
Maximize your home sale
Get more eyes on your listing so you can sell faster and for more.
Home value
$447,200
$420,000 - $474,000
$3,628/mo
Zestimate® history
Loading...
Owner options
Explore your selling options
What's special
This spacious cape is on a corner lot of a quiet dead end street. Private driveway for off-street parking. As you enter you'll love the cozy and inviting living room space, which then leads to a short hallway where you'll find two of the main-floor bedrooms, and a full bathroom. The living room also leads directly into the eat-in-kitchen complete with all stainless steel appliances. From here you can access your back-deck and huge fenced-in backyard. This will be a great space to entertain guests all year long! Upstairs you'll find two more large bedrooms, and another full bathroom. The basement is a nice surprise... fully finished with over 800sqft of additional living space! In the back part of the basement is a bonus room that can be used as a 5th bedroom or home office if you wanted. On the unfinished side of the basement is additional storage space and your washer/dryer. The mechanicals are newer with the boiler being about 1 year old, and the furnace is less than 5 years old. Very little to do but move right in! Great location in the North End, just minutes from the major highways, plus Main Street and Westfield Mall with tons of stores and restaurants!
Zillow last checked: 8 hours ago
Listing updated: March 31, 2023 at 07:02pm
Listed by:
VALERIE KING TEAM,
Valerie King 203-449-9846,
Keller Williams Realty Prtnrs. 203-459-4663
Bought with:
Nick Lazar
RE/MAX Heritage
Source: Smart MLS,MLS#: 170539987
Facts & features
Interior
Bedrooms & bathrooms
- Bedrooms: 4
- Bathrooms: 2
- Full bathrooms: 2
Bedroom
- Level: Main
Bedroom
- Level: Upper
Bedroom
- Level: Upper
Bedroom
- Level: Main
Bathroom
- Level: Upper
Bathroom
- Level: Main
Kitchen
- Level: Main
Living room
- Level: Main
Heating
- Forced Air, Oil
Cooling
- None
Appliances
- Included: Oven/Range, Microwave, Refrigerator, Dishwasher, Washer, Dryer, Water Heater
- Laundry: Lower Level
Features
- Basement: Finished,Concrete,Interior Entry,Hatchway Access
- Attic: None
- Has fireplace: No
Interior area
- Total structure area: 2,240
- Total interior livable area: 2,240 sqft
- Finished area above ground: 1,404
- Finished area below ground: 836
Property
Parking
- Parking features: Paved, Driveway
- Has uncovered spaces: Yes
Features
- Patio & porch: Deck
- Fencing: Full,Chain Link
Lot
- Size: 10,018 sqft
- Features: Corner Lot, Level, Sloped
Details
- Parcel number: 41552
- Zoning: RA
Construction
Type & style
- Home type: SingleFamily
- Architectural style: Cape Cod
- Property subtype: Single Family Residence
Materials
- Aluminum Siding
- Foundation: Concrete Perimeter
- Roof: Asphalt
Condition
- New construction: No
- Year built: 1953
Utilities & green energy
- Sewer: Septic Tank
- Water: Public
Community & neighborhood
Community
- Community features: Medical Facilities, Private School(s), Near Public Transport, Shopping/Mall
Location
- Region: Bridgeport
- Subdivision: North End
Price history
| Date | Event | Price |
|---|---|---|
| 3/31/2023 | Sold | $345,000-1.1%$154/sqft |
Source: | ||
| 3/23/2023 | Contingent | $349,000$156/sqft |
Source: | ||
| 1/13/2023 | Price change | $349,000-6.9%$156/sqft |
Source: | ||
| 12/15/2022 | Listed for sale | $375,000+1150%$167/sqft |
Source: | ||
| 2/8/2022 | Sold | $30,000-89.2%$13/sqft |
Source: Public Record | ||
Public tax history
| Year | Property taxes | Tax assessment |
|---|---|---|
| 2025 | $6,734 | $154,980 |
| 2024 | $6,734 | $154,980 |
| 2023 | $6,734 | $154,980 |
Find assessor info on the county website
Neighborhood: Resevoir
Nearby schools
GreatSchools rating
- 3/10Hallen SchoolGrades: PK-6Distance: 0.3 mi
- 4/10Classical Studies AcademyGrades: PK-8Distance: 2.5 mi
- 5/10Aerospace/Hydrospace Engineering And Physical Sciences High SchoolGrades: 9-12Distance: 0.9 mi

Get pre-qualified for a loan
At Zillow Home Loans, we can pre-qualify you in as little as 5 minutes with no impact to your credit score.An equal housing lender. NMLS #10287.
Sell for more on Zillow
Get a free Zillow Showcase℠ listing and you could sell for .
$447,200
2% more+ $8,944
With Zillow Showcase(estimated)
$456,144