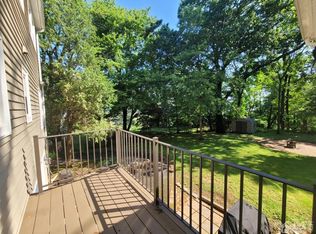BEAUTIFUL WATER VIEW IN OUR FARMHOUSE STYLE Expanded 5 bedroom, 3 full bath modernized cape boasts an open concept with 3 levels of living & 3 additions including a family room, dining room on the main level and lower level suite addition. The main level also includes a living rm w/ Andersen bay, 2 bedrooms, a full bath + a farmhouse designed custom chef's kitchen with 9' of Corian counters, stone back splash, & 2 yr new stainless-steel appliances. The 15 x 15 family room has walls of Andersen casement windows offering panoramic water views, 9' ceilings, indirect lighting and a balcony. The Dining Room also includes 9' ceilings and a floor-ceiling Andersen window wall. The upper level boasts 2 bedrooms, a full bath and a loft. The lower level suite addition has a bedroom, living room and full bath w private entrance & inside entrance. Gorgeous yard, patio, water view! Centrally located, convenient to NY bus, train, major highways, schools, shopping.
This property is off market, which means it's not currently listed for sale or rent on Zillow. This may be different from what's available on other websites or public sources.
