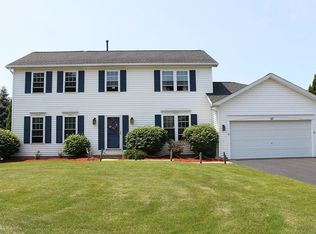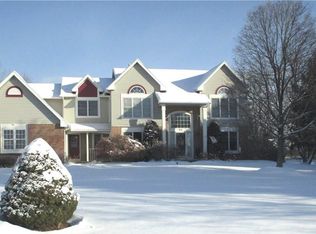Closed
$425,000
70 White Oak Bnd, Rochester, NY 14624
4beds
2,816sqft
Single Family Residence
Built in 1996
0.63 Acres Lot
$451,300 Zestimate®
$151/sqft
$3,252 Estimated rent
Home value
$451,300
$424,000 - $478,000
$3,252/mo
Zestimate® history
Loading...
Owner options
Explore your selling options
What's special
**Brand New to Market** Pride of Ownership!!Welcome to 70 White Oak Bend; Straight from the pages of ‘Garden Gate’ magazine, this picturesque Cape offers exceptional curb appeal and a versatile layout perfect for modern living!
Be welcomed by the covered front porch leading to a bright and airy Foyer and Great Room boasting cathedraled ceilings, a cozy gas fireplace, and an abundance of natural light that casts over the living space! A large eat-in kitchen complete with ample cabinetry, generous counter space, a center island, and pantry adjoin a spacious three-season room overlooking the serene, tree-lined backyard! Mature landscaping, lush gardens and patio make it the perfect setting for privacy, relaxation or entertaining. A spacious First Floor Primary Suite offering walk in closet, en suite bath, and adjoining flex space allows for a fabulous in home office or library, music room or nursery! On the second floor 2 additional generous size bedrooms, a full bathroom and a bonus room await your guests or growing family! The finished lower level offers endless possibilities to create a home theater, gym, or hobby space! A 3rd bay garage extension adds plentiful storage options, ideal for lawn equipment or seasonal items. Updated Furnace, A/C, H2O, Reverse Osmosis Water Filtration System! Don't miss your chance to own this One of a Kind Home Nestled on a park like setting close to nature trails, restaurants, Xpressways, schools, and so much more! Delayed Negotiations until Wednesday 5/28 at 10am.
Zillow last checked: 8 hours ago
Listing updated: July 15, 2025 at 09:39am
Listed by:
Danielle M. Clement 585-450-3100,
Tru Agent Real Estate
Bought with:
Rebecca Schoenig, 10401324029
Elysian Homes by Mark Siwiec and Associates
Source: NYSAMLSs,MLS#: R1607615 Originating MLS: Rochester
Originating MLS: Rochester
Facts & features
Interior
Bedrooms & bathrooms
- Bedrooms: 4
- Bathrooms: 3
- Full bathrooms: 2
- 1/2 bathrooms: 1
- Main level bathrooms: 2
- Main level bedrooms: 2
Heating
- Gas, Forced Air
Cooling
- Central Air
Appliances
- Included: Dryer, Dishwasher, Electric Oven, Electric Range, Gas Water Heater, Microwave, Refrigerator, Washer, Water Softener Owned
- Laundry: Main Level
Features
- Ceiling Fan(s), Cathedral Ceiling(s), Separate/Formal Dining Room, Entrance Foyer, Eat-in Kitchen, Great Room, Home Office, Jetted Tub, Kitchen Island, Pantry, Sliding Glass Door(s), Skylights, Bedroom on Main Level, Convertible Bedroom, Bath in Primary Bedroom, Main Level Primary, Primary Suite, Programmable Thermostat
- Flooring: Carpet, Hardwood, Tile, Varies
- Doors: Sliding Doors
- Windows: Skylight(s), Thermal Windows
- Basement: Full,Finished,Sump Pump
- Number of fireplaces: 1
Interior area
- Total structure area: 2,816
- Total interior livable area: 2,816 sqft
Property
Parking
- Total spaces: 3
- Parking features: Attached, Garage, Driveway, Garage Door Opener
- Attached garage spaces: 3
Features
- Levels: Two
- Stories: 2
- Patio & porch: Open, Patio, Porch
- Exterior features: Blacktop Driveway, Play Structure, Patio
Lot
- Size: 0.63 Acres
- Dimensions: 77 x 269
- Features: Rectangular, Rectangular Lot, Residential Lot, Wooded
Details
- Parcel number: 2622001460800003028000
- Special conditions: Standard
Construction
Type & style
- Home type: SingleFamily
- Architectural style: Cape Cod,Two Story
- Property subtype: Single Family Residence
Materials
- Brick, Vinyl Siding, Copper Plumbing
- Foundation: Block
- Roof: Asphalt
Condition
- Resale
- Year built: 1996
Utilities & green energy
- Electric: Circuit Breakers
- Sewer: Connected
- Water: Connected, Public
- Utilities for property: Cable Available, High Speed Internet Available, Sewer Connected, Water Connected
Community & neighborhood
Security
- Security features: Radon Mitigation System
Location
- Region: Rochester
- Subdivision: Wellington Ph Vb
HOA & financial
HOA
- HOA fee: $300 annually
- Amenities included: None, Other, See Remarks
Other
Other facts
- Listing terms: Cash,Conventional,FHA,VA Loan
Price history
| Date | Event | Price |
|---|---|---|
| 7/10/2025 | Sold | $425,000+9.3%$151/sqft |
Source: | ||
| 6/2/2025 | Pending sale | $389,000$138/sqft |
Source: | ||
| 5/21/2025 | Listed for sale | $389,000+89.8%$138/sqft |
Source: | ||
| 8/7/2012 | Sold | $205,000-4.6%$73/sqft |
Source: | ||
| 6/1/2012 | Price change | $214,900-1.9%$76/sqft |
Source: Danielle Windus-Cook Properties, LLC #R181550 Report a problem | ||
Public tax history
| Year | Property taxes | Tax assessment |
|---|---|---|
| 2024 | -- | $462,900 +69.2% |
| 2023 | -- | $273,600 |
| 2022 | -- | $273,600 |
Find assessor info on the county website
Neighborhood: 14624
Nearby schools
GreatSchools rating
- 6/10Paul Road SchoolGrades: K-5Distance: 0.7 mi
- 5/10Gates Chili Middle SchoolGrades: 6-8Distance: 2.8 mi
- 5/10Gates Chili High SchoolGrades: 9-12Distance: 3 mi
Schools provided by the listing agent
- District: Gates Chili
Source: NYSAMLSs. This data may not be complete. We recommend contacting the local school district to confirm school assignments for this home.

