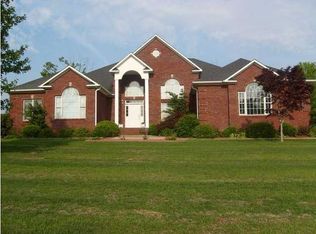Sold for $685,000
$685,000
70 Whispering Oaks, Talladega, AL 35160
4beds
3,345sqft
Single Family Residence
Built in 2006
1 Acres Lot
$692,000 Zestimate®
$205/sqft
$2,332 Estimated rent
Home value
$692,000
Estimated sales range
Not available
$2,332/mo
Zestimate® history
Loading...
Owner options
Explore your selling options
What's special
MUST SEE! Just 5 miles from Pell City Civic Center, this beautiful, waterfront home sits on year-round water off main channel with private concrete boat launch and dock with gentle slope to water. Main bedroom has beautiful views of the lake, private access to the balcony and a large bathroom with his and her walk-in closets, separate vanities, oak cabinetry, separate shower, jet tub and private w/c. One guest bedroom has lake view & private access to balcony. The kitchen is fabulous! with solid oak cabinetry, pantry, soft close drawers, deep pot drawers. All, mostly new stainless appliances, gas oven and range Granite countertops with eating bar. Home has a formal dining room and a study or library on main level. Laundry room has utility sink. Updated hvac on main level. Hardwood floors on main & finished room upstairs. Basement walls are poured concrete. It has space to park two vehicles plus extra room for boat parking. Basement also has a kitchen, full bathroom, bonus room.
Zillow last checked: 8 hours ago
Listing updated: July 15, 2025 at 12:53pm
Listed by:
Tina Stallings 205-337-8509,
Fields Gossett Realty
Bought with:
Betty Greer
Susie Weems Real Estate LLC
Source: GALMLS,MLS#: 21390838
Facts & features
Interior
Bedrooms & bathrooms
- Bedrooms: 4
- Bathrooms: 4
- Full bathrooms: 3
- 1/2 bathrooms: 1
Primary bedroom
- Level: First
Bedroom 1
- Level: First
Bedroom 2
- Level: First
Primary bathroom
- Level: First
Bathroom 1
- Level: First
Dining room
- Level: First
Family room
- Level: First
Kitchen
- Features: Stone Counters, Breakfast Bar
- Level: First
Living room
- Level: First
Basement
- Area: 500
Heating
- Electric, Heat Pump
Cooling
- Central Air, Electric, Heat Pump, Split System, Ceiling Fan(s)
Appliances
- Included: Gas Cooktop, Dishwasher, Microwave, Gas Oven, Refrigerator, Self Cleaning Oven, Gas Water Heater
- Laundry: Electric Dryer Hookup, Sink, Washer Hookup, Main Level, Laundry Room, Laundry (ROOM), Yes
Features
- Recessed Lighting, Split Bedroom, Workshop (INT), High Ceilings, Smooth Ceilings, Linen Closet, Separate Shower, Double Vanity, Split Bedrooms, Tub/Shower Combo, Walk-In Closet(s)
- Flooring: Hardwood, Tile
- Doors: Insulated Door, Storm Door(s)
- Windows: Double Pane Windows
- Basement: Full,Partially Finished,Concrete
- Attic: Walk-In,Yes
- Number of fireplaces: 1
- Fireplace features: Blower Fan, Gas Log, Gas Starter, Stone, Ventless, Den, Gas, Outside
Interior area
- Total interior livable area: 3,345 sqft
- Finished area above ground: 2,845
- Finished area below ground: 500
Property
Parking
- Total spaces: 4
- Parking features: Basement, Boat, Circular Driveway, Parking (MLVL), Garage Faces Side
- Attached garage spaces: 4
- Has uncovered spaces: Yes
Features
- Levels: One and One Half
- Stories: 1
- Patio & porch: Covered, Open (PATIO), Patio, Porch, Covered (DECK), Open (DECK), Deck
- Exterior features: Balcony, Dock, Lighting
- Pool features: None
- Has spa: Yes
- Spa features: Bath
- Has water view: Yes
- Water view: Water
- Waterfront features: Waterfront
- Body of water: Logan Martin
- Frontage length: 80
Lot
- Size: 1 Acres
- Features: Cul-De-Sac, Interior Lot, Irregular Lot, Few Trees
Details
- Parcel number: 0908270000049035
- Special conditions: N/A
Construction
Type & style
- Home type: SingleFamily
- Property subtype: Single Family Residence
Materials
- Brick, Stone
- Foundation: Basement
Condition
- Year built: 2006
Utilities & green energy
- Sewer: Septic Tank
- Water: Public
- Utilities for property: Underground Utilities
Green energy
- Green verification: HERS Index Score
- Energy efficient items: Lighting, Thermostat, Ridge Vent, HVAC, Turbines
Community & neighborhood
Community
- Community features: BBQ Area, Boat Launch, Boat Storage Facility, Boats-Motorized Allowed, Fishing, River, Skiing Allowed, Swimming Allowed, Water Access
Location
- Region: Talladega
- Subdivision: Whispering Oaks
Other
Other facts
- Price range: $685K - $685K
- Road surface type: Paved
Price history
| Date | Event | Price |
|---|---|---|
| 7/15/2025 | Sold | $685,000-2.1%$205/sqft |
Source: | ||
| 6/13/2025 | Contingent | $699,900$209/sqft |
Source: | ||
| 5/13/2025 | Price change | $699,900-3.5%$209/sqft |
Source: | ||
| 2/8/2025 | Price change | $725,000-2.7%$217/sqft |
Source: | ||
| 1/2/2025 | Listed for sale | $745,000$223/sqft |
Source: | ||
Public tax history
Tax history is unavailable.
Neighborhood: 35160
Nearby schools
GreatSchools rating
- 4/10Stemley Road Elementary SchoolGrades: PK-6Distance: 4.2 mi
- 4/10Talladega Co Central High SchoolGrades: 7-12Distance: 3.8 mi
Schools provided by the listing agent
- Elementary: Lincoln
- Middle: Lincoln
- High: Lincoln
Source: GALMLS. This data may not be complete. We recommend contacting the local school district to confirm school assignments for this home.
Get pre-qualified for a loan
At Zillow Home Loans, we can pre-qualify you in as little as 5 minutes with no impact to your credit score.An equal housing lender. NMLS #10287.
