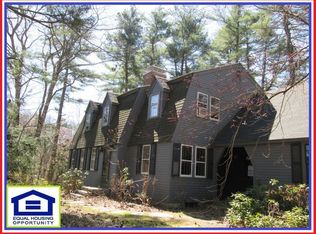Priced to sell! If you're looking for a charming, light filled colonial, look no further. Sited on a scenic country road, this cheerful 4 br home has been meticulously updated, room by room and reflects an easygoing life style with many options. A new entry porch leads to a fabulous family room accented by lighted, custom built entertainment center with flat screen TV (included), ample storage and bookshelves making it a perfect spot for curling up with a book, watching your favorite shows or entertaining friends.Cheery eat-in painted kitchen has loads of work space, peninsula, pantry, tile floor and granite counters.Great floor plan includes comfortable dining room and living rm. Enter through the 2 car garage into a well thought out mud room with tons of storage space. 2nd floor has Master bedroom suite with bath, spacious hallway, laundry and 3 additional Br's. Finished walk-out basement & delightful screen porch to back yard. NEW paved drive & new neutral dining rm & MBR paint.
This property is off market, which means it's not currently listed for sale or rent on Zillow. This may be different from what's available on other websites or public sources.
